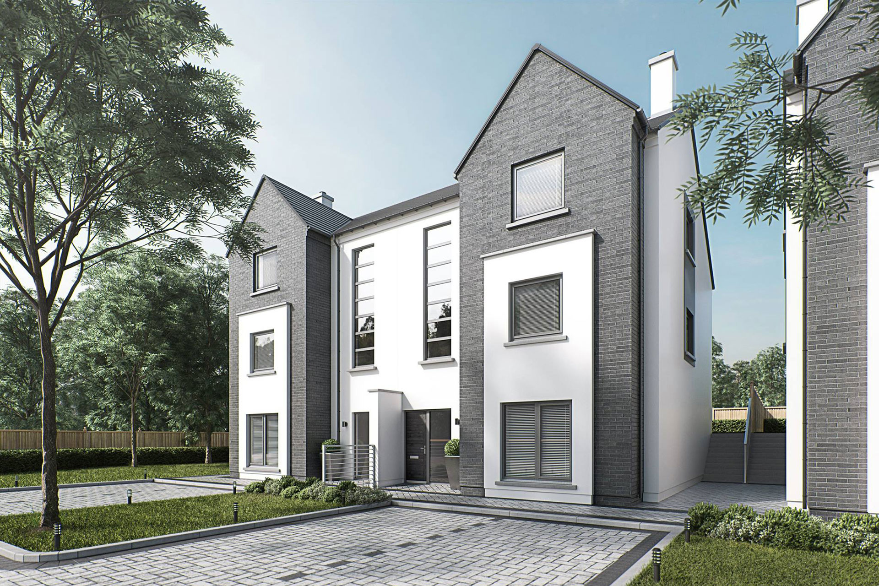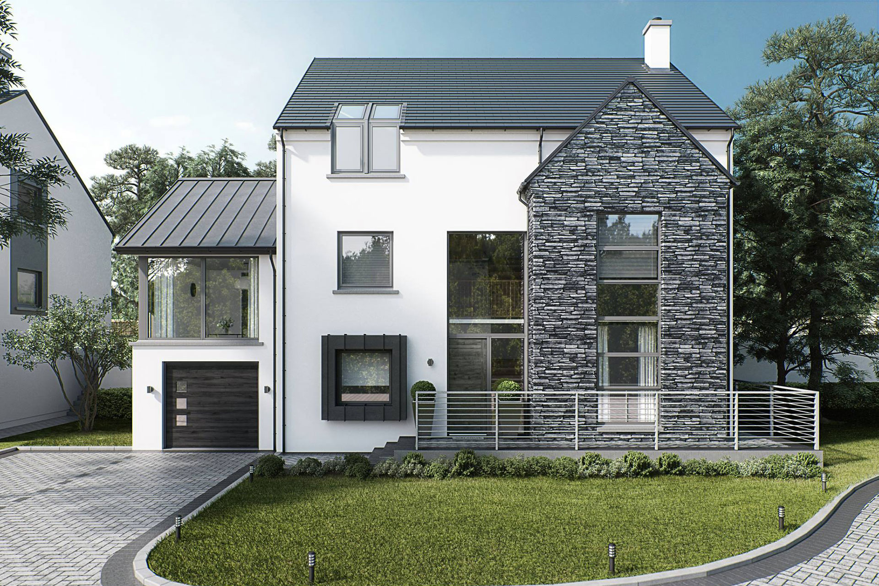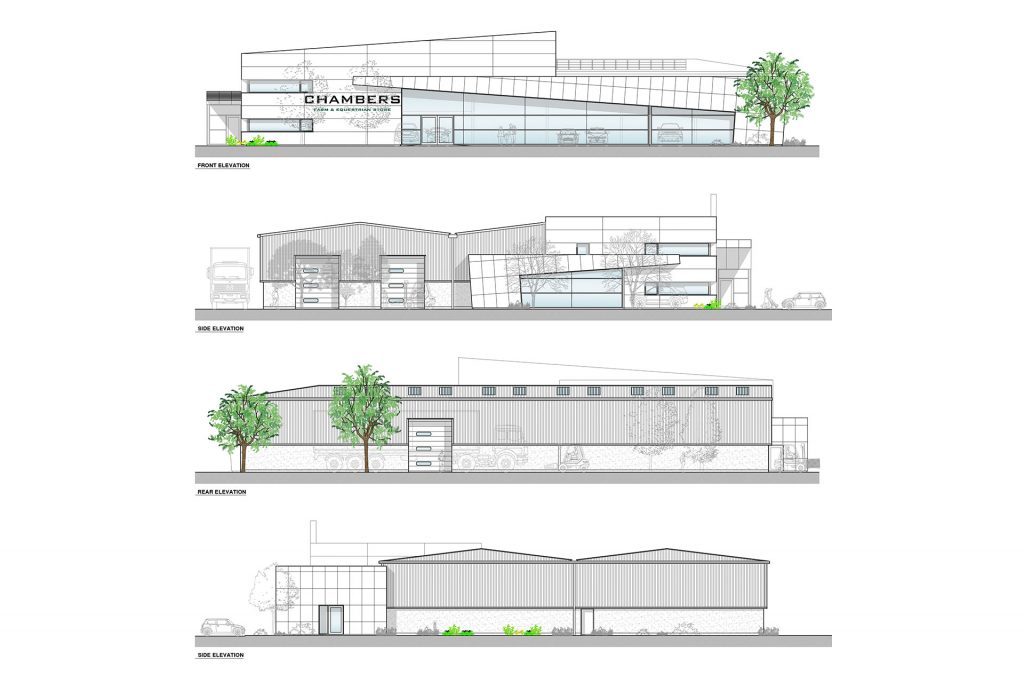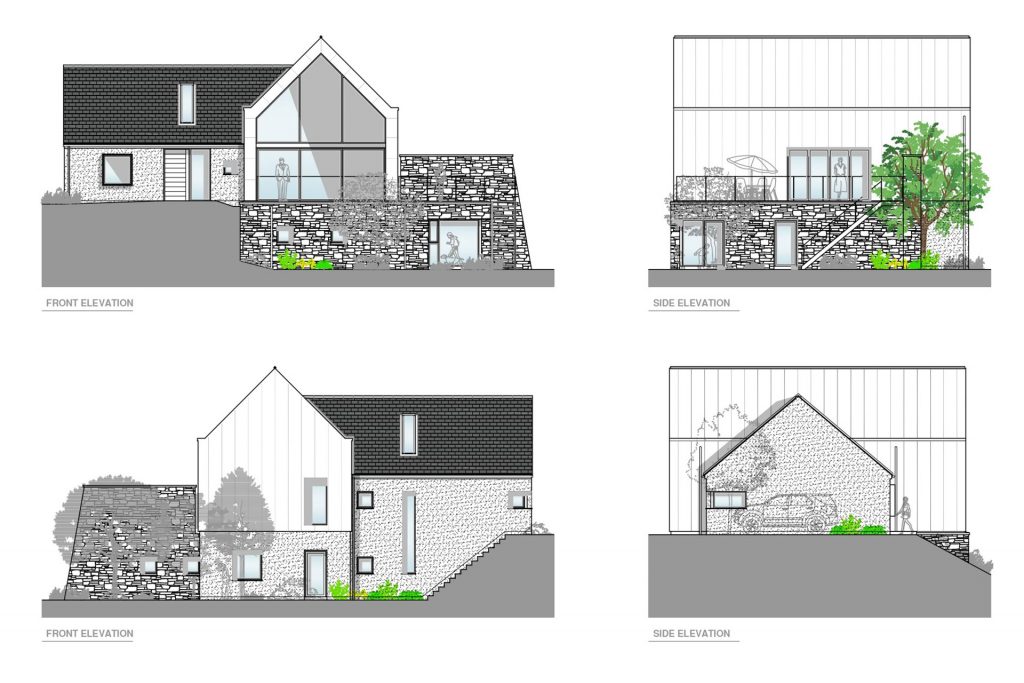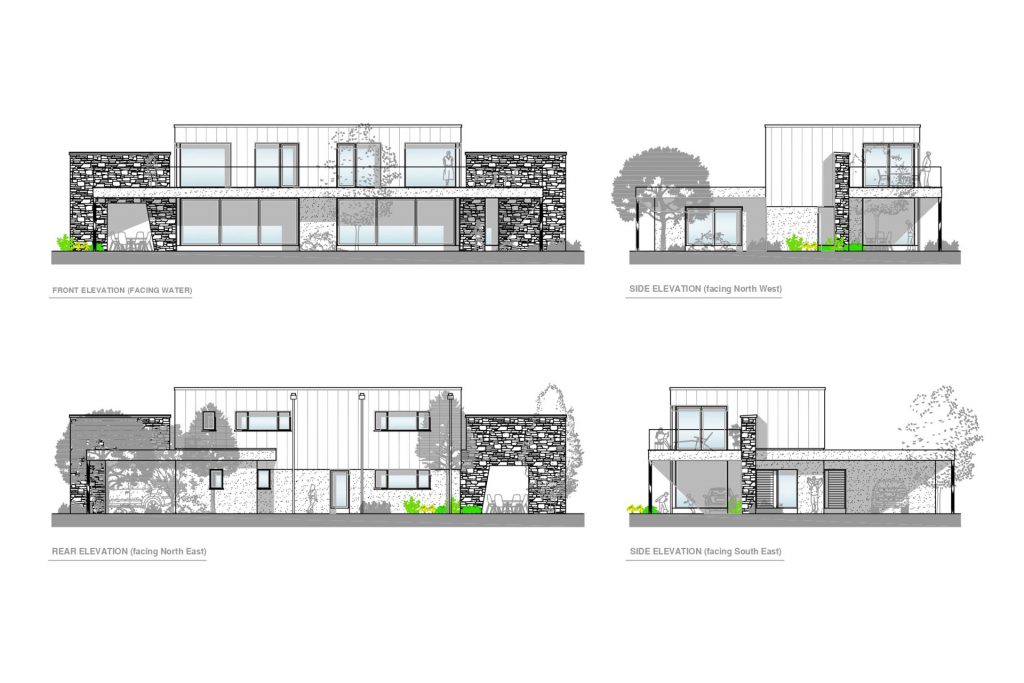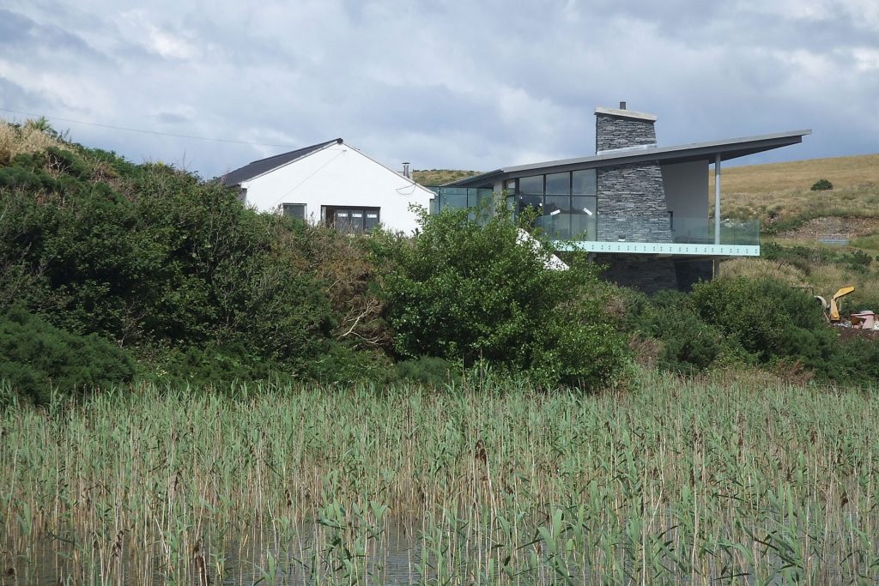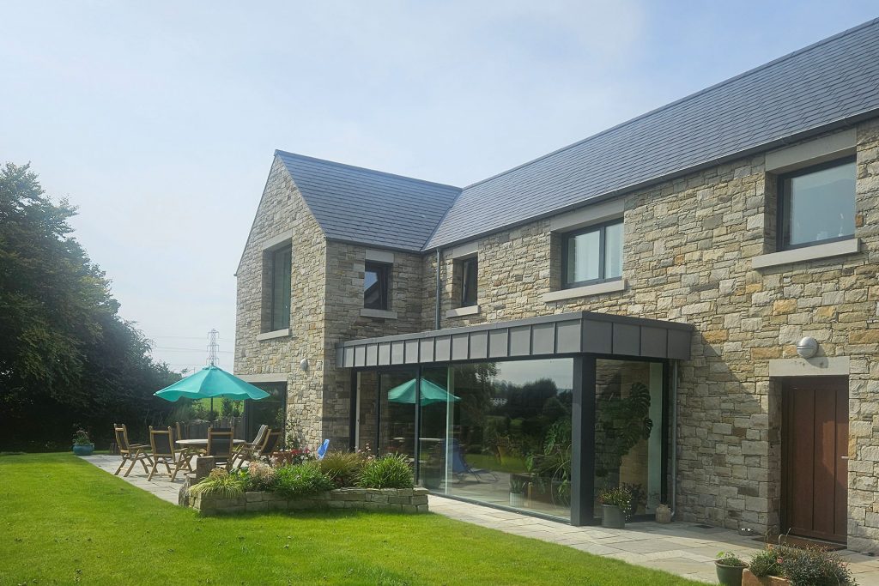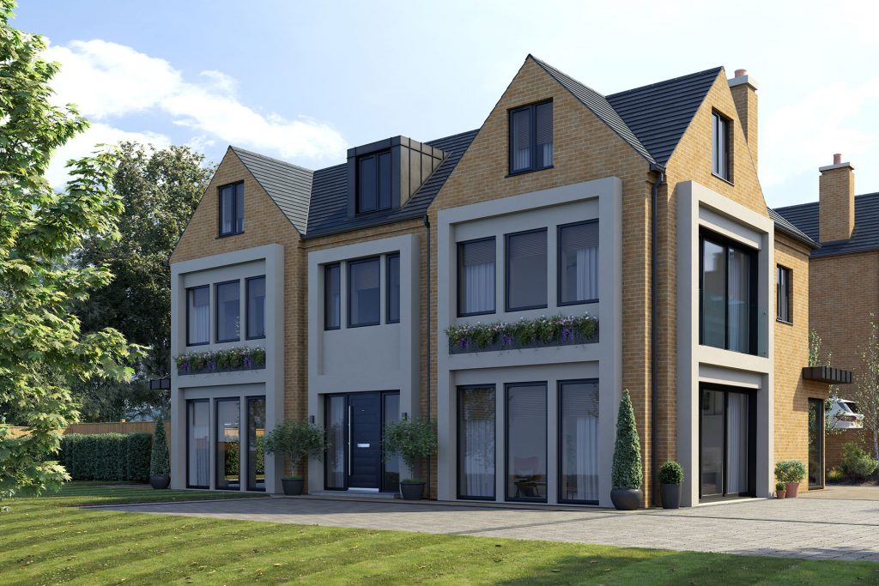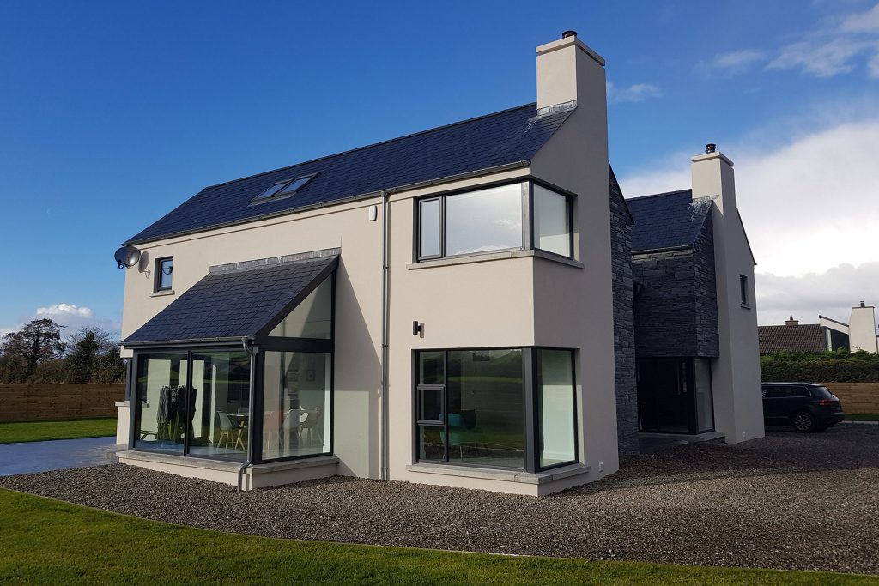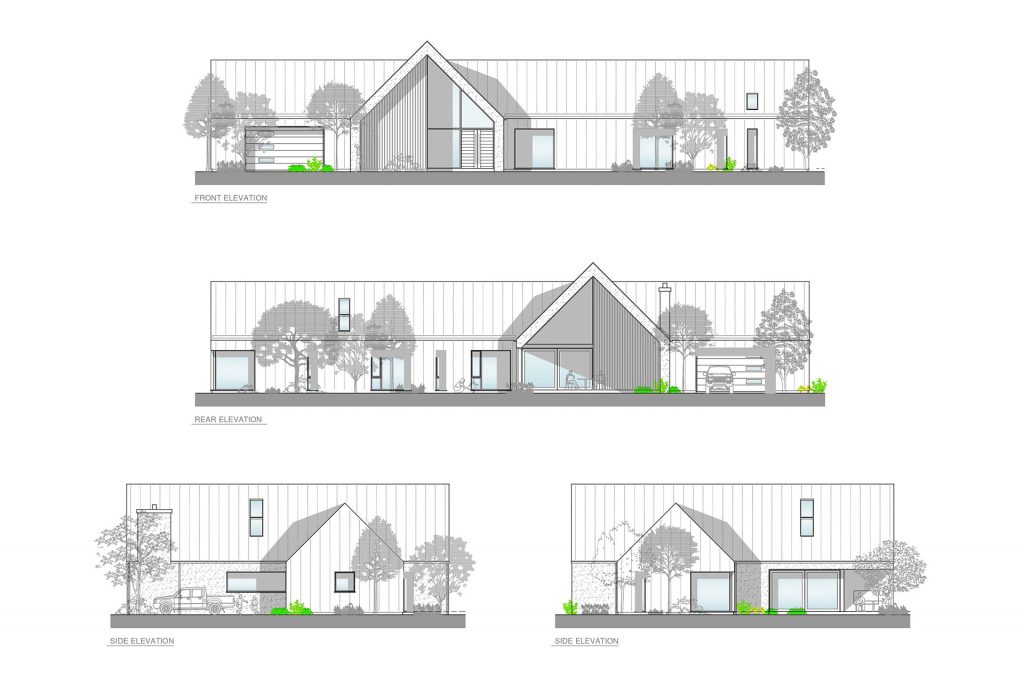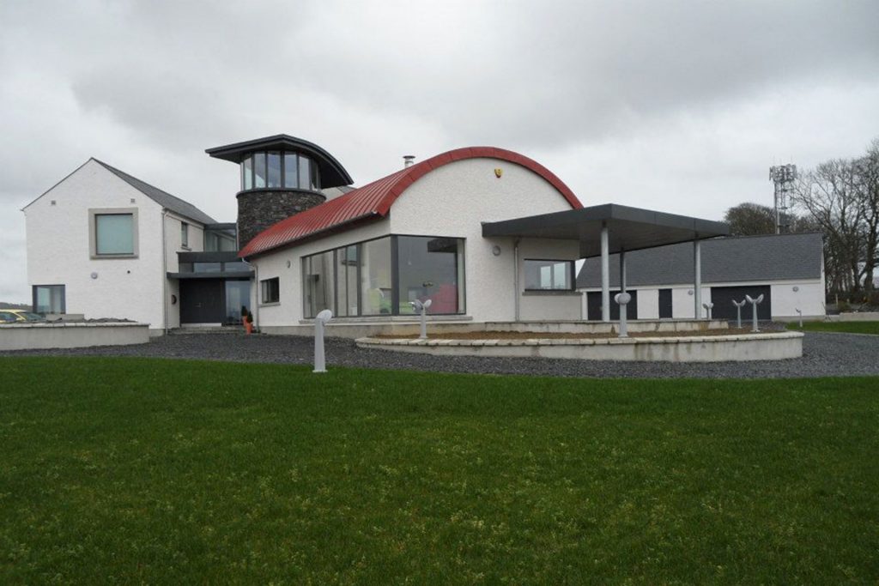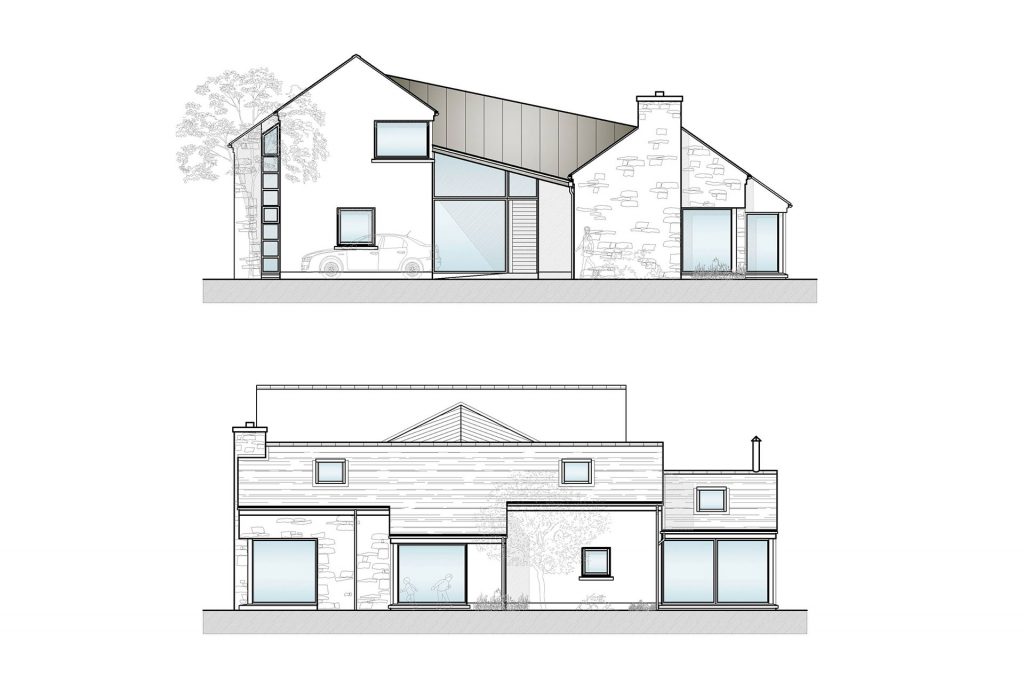Contemporary Homes
Situated on a steeply sloped site overlooking the River Foyle and the Maiden City, this development presented an opportunity to create modern homes that respond directly to the natural topography.
The site’s dramatic incline inspired a series of split-level dwellings, carefully designed to minimize disruption to the land while maximizing both views and living experience. Rather than imposing conventional three-storey homes onto the slope, we embraced a strategy of full-floor and half-floor splits, allowing the architecture to sit naturally within the terrain.
Each dwelling is organized over three storeys, with mid-floor access connecting the split levels. This arrangement enables a fluid circulation between spaces, creating a sense of openness while allowing each floor to interact meaningfully with the slope. Expansive glazing and strategically positioned corner windows frame uninterrupted panoramic views over the river and the city, ensuring that the natural surroundings become an intrinsic part of daily life within the homes.
Materiality played a central role in defining the character of the development. A palette of dark brick, dark grey window frames, and crisp white render was chosen to establish a contemporary aesthetic, balancing visual contrast with cohesion across the site. These materials also serve to anchor the homes within the landscape, creating a sculptural quality that is modern yet grounded.
The design approach extends beyond visual impact to consider the experience of living in the homes. Interiors are filled with natural light, and spatial arrangements are designed to encourage a sense of connection between the inside and the surrounding landscape. Outdoor terraces and balconies provide private moments of engagement with the river and city vistas, while open-plan layouts enhance both family living and entertaining.
Sustainability and sensitivity to context informed every decision. By working with the slope rather than against it, the development minimizes earthworks, reduces retaining structures, and allows stormwater management to function naturally. The split-level approach not only responds to the site physically but also creates a variety of dwelling types, offering flexibility for different lifestyles while maintaining a consistent architectural language.
Ultimately, the River Foyle Modern Homes project demonstrates how thoughtful design can transform challenging topography into an asset. The resulting development sits gracefully above the river, offering residents modern, functional, and visually striking homes that celebrate their environment. By integrating architecture with the landscape, maximizing views, and carefully considering materials and spatial experience, the project delivers a harmonious balance between contemporary design and natural beauty.

