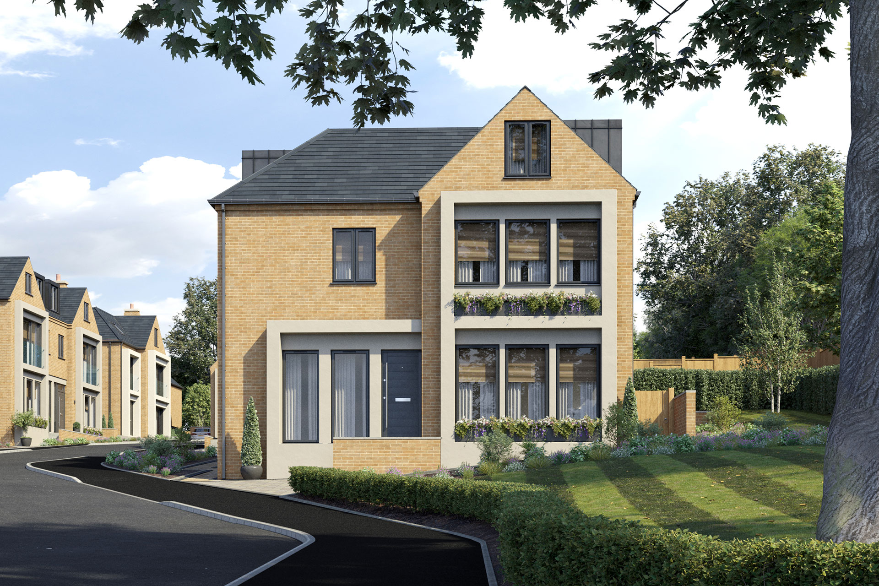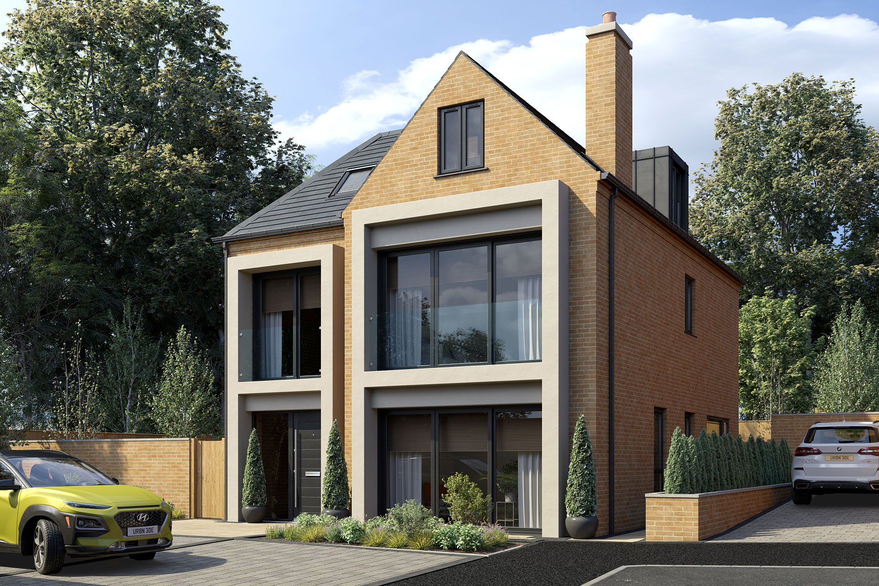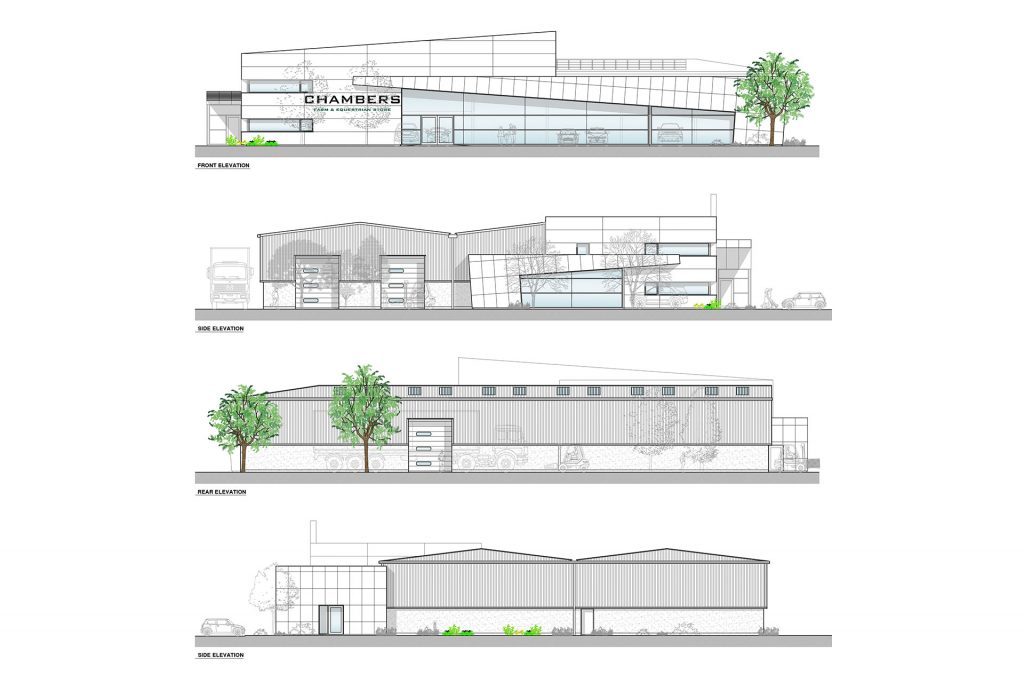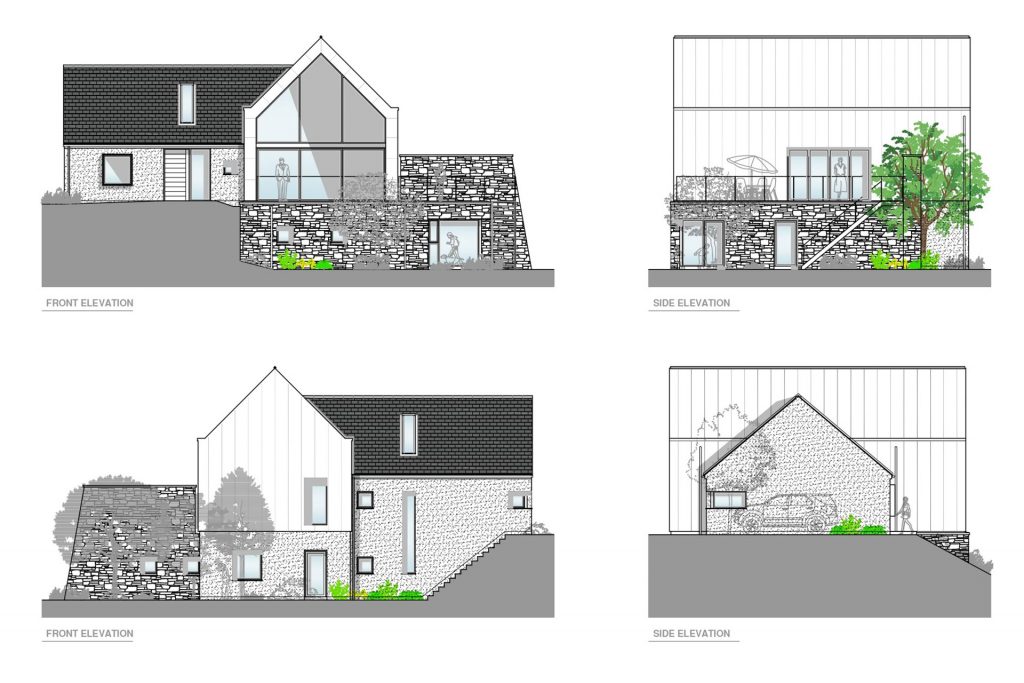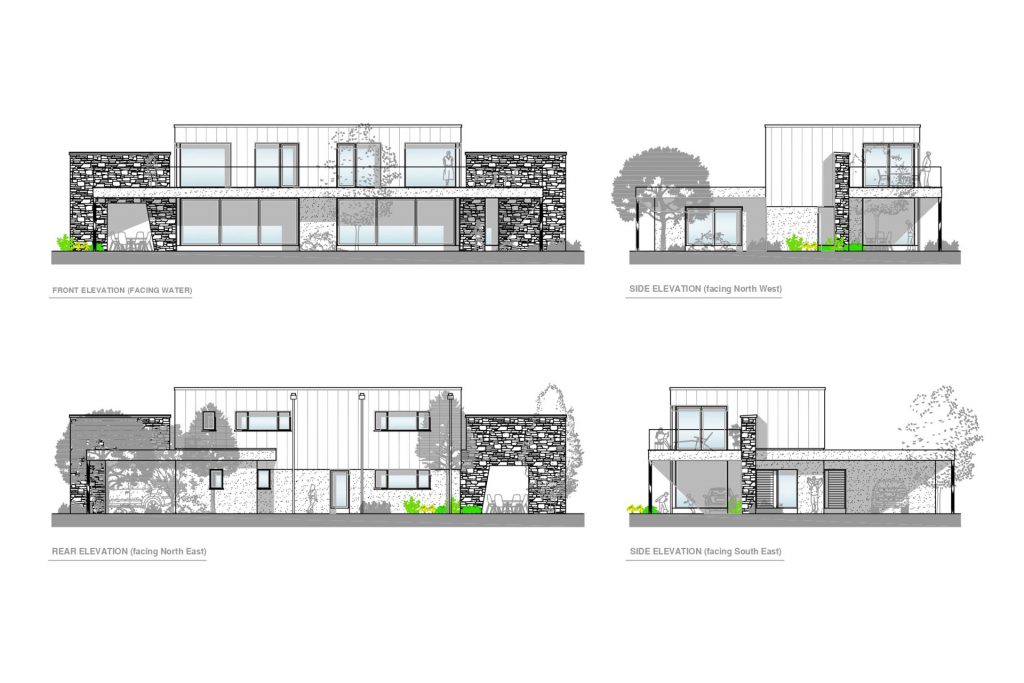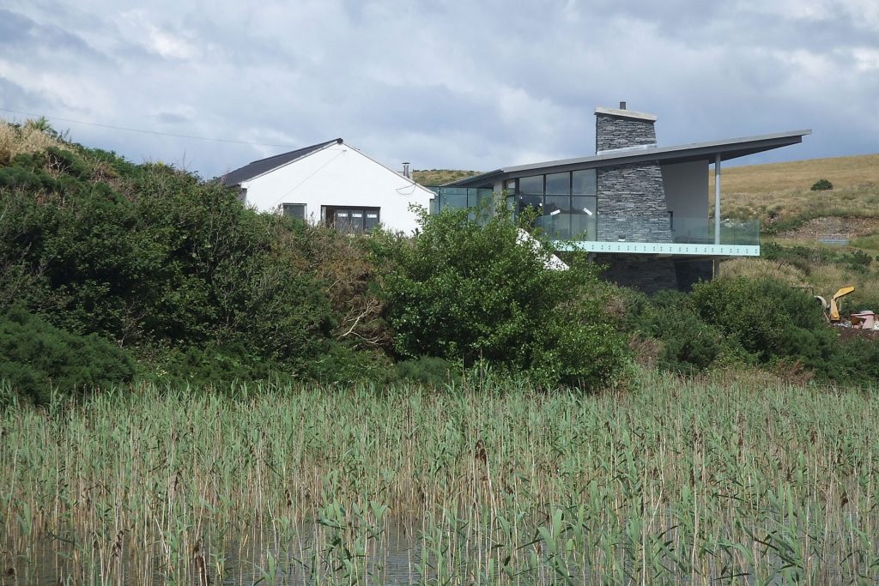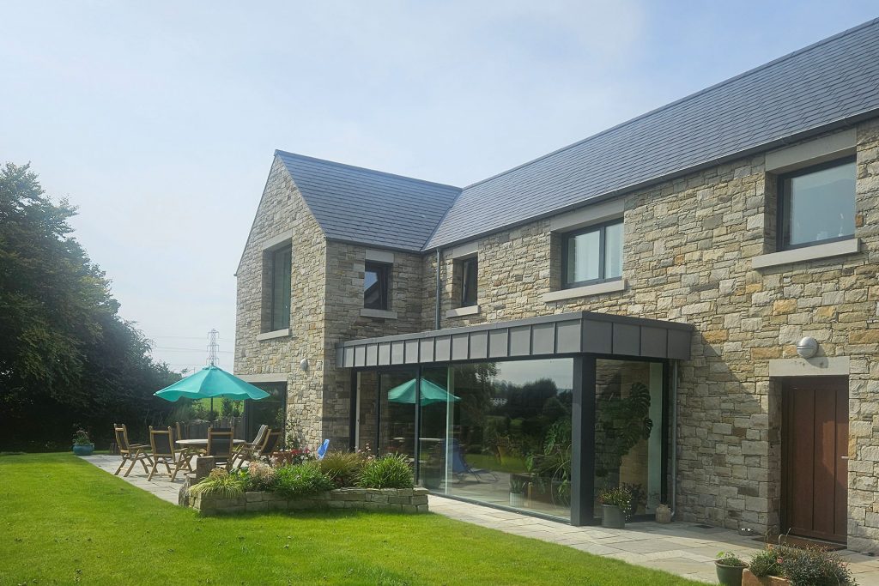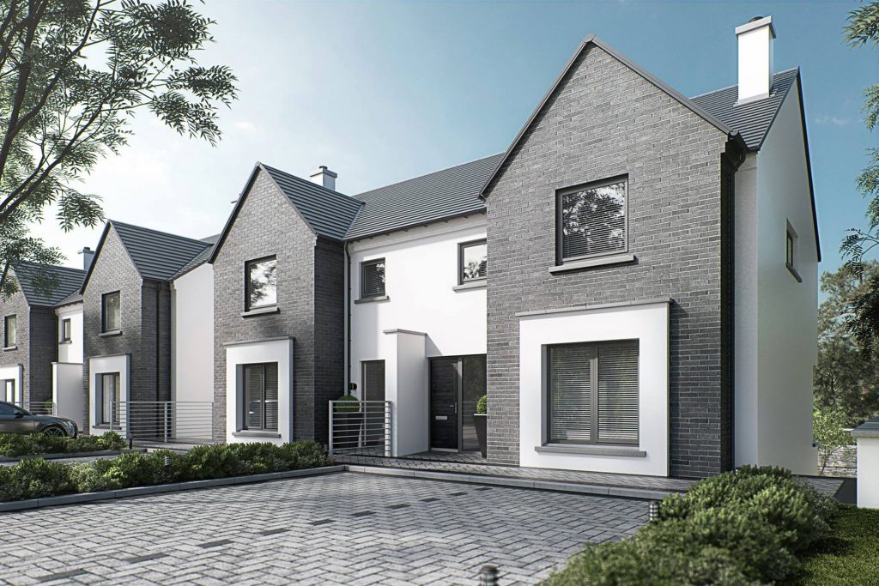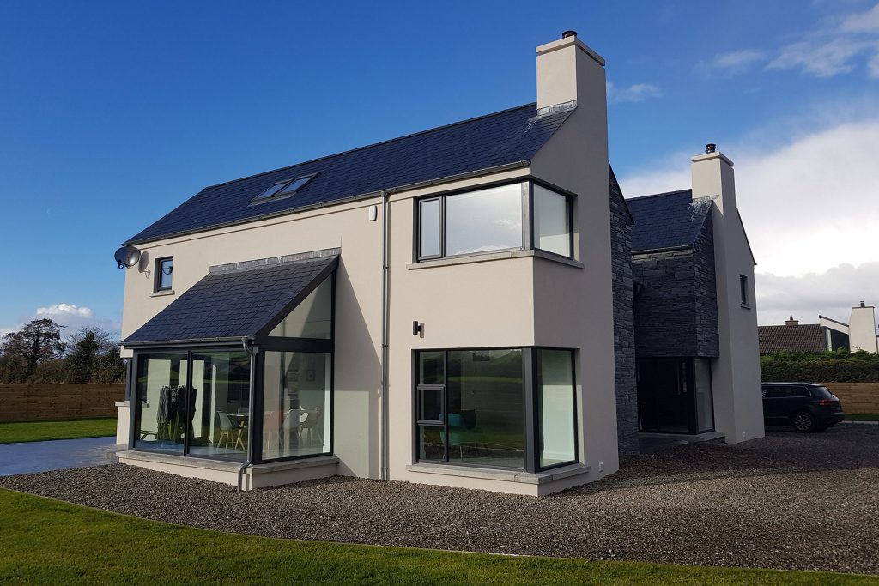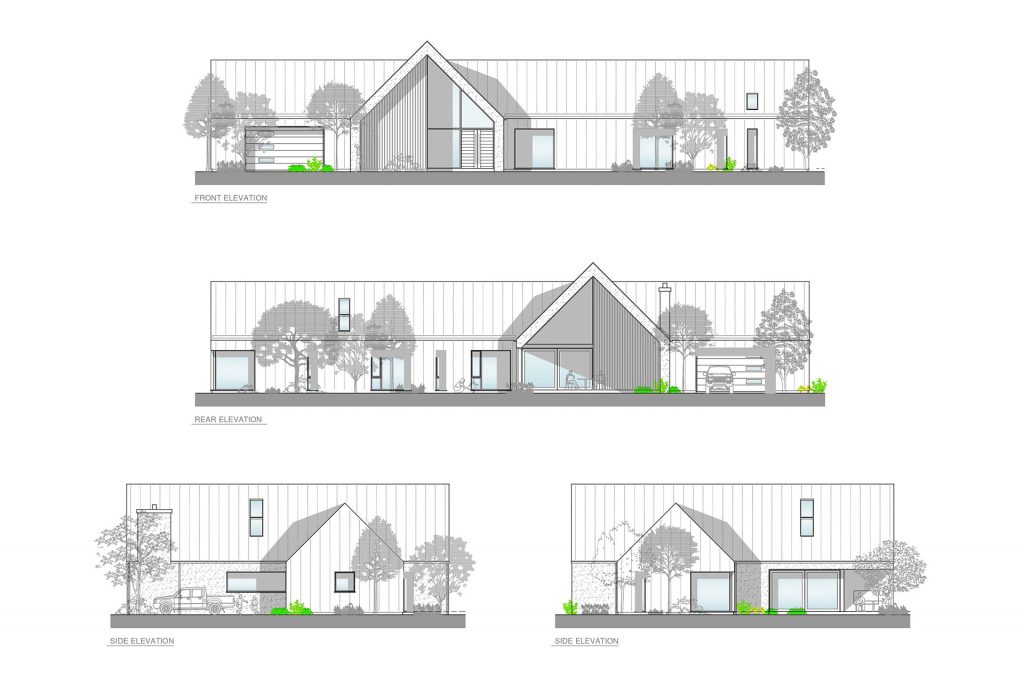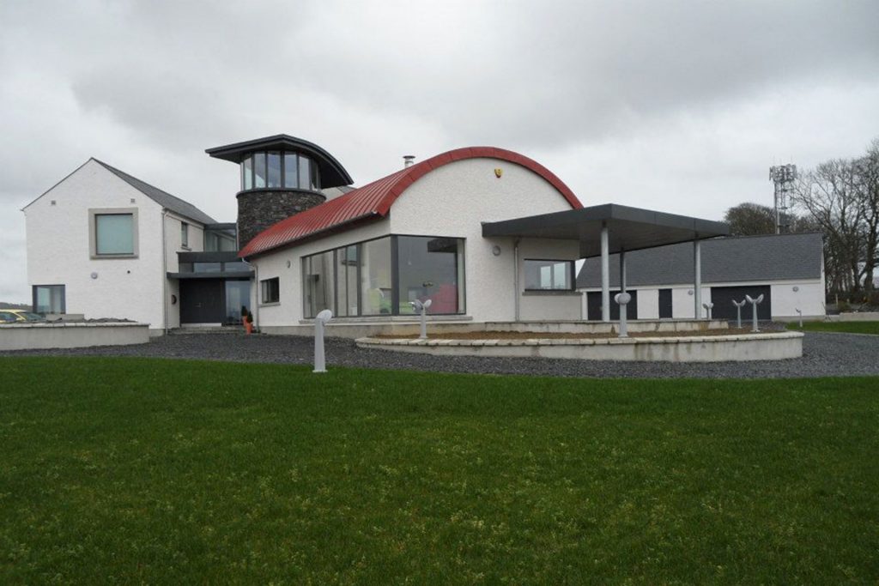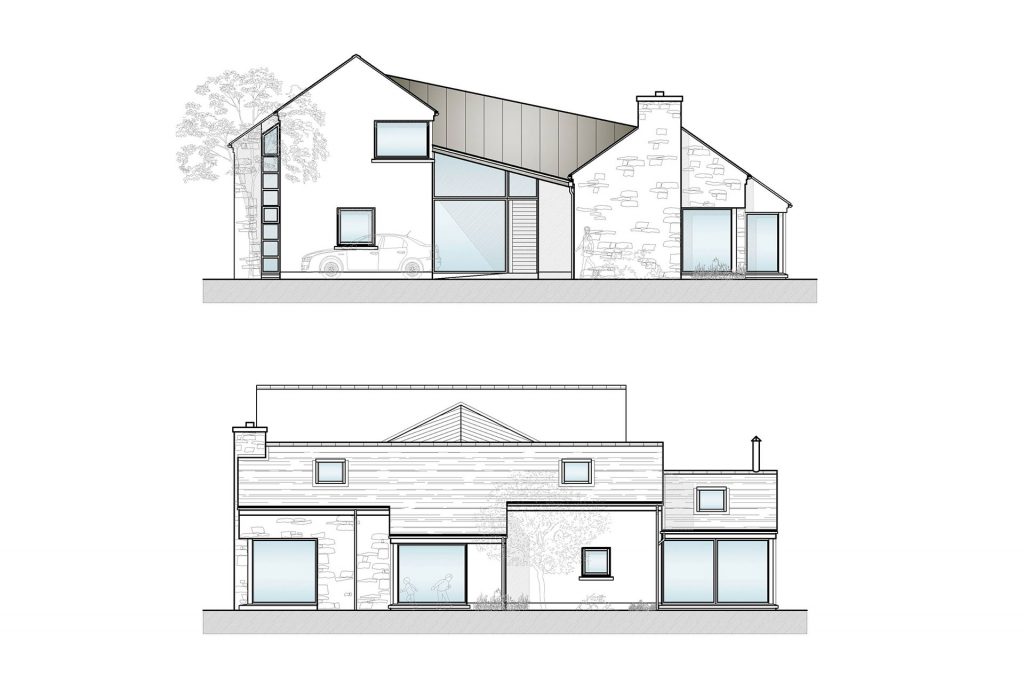Traditional Townhouse, Modern Living
We were commissioned to design a new residential development off the Culmore Road in Derry, a site flanked by established housing on both sides.
The site presented a valuable opportunity to create a sensitive and contemporary housing scheme that respects the existing urban context while introducing a distinctive architectural character. One of the defining features of the site is the mature trees along its boundary, which contribute significantly to the local landscape and provide a natural buffer between neighbouring developments. Preserving these trees was a key priority in the design process, and the layout of the development was carefully arranged to integrate with the existing greenery, ensuring minimal disruption to the landscape and maintaining the sense of enclosure and privacy for future residents.
The design concept drew inspiration from London-style townhouses, known for their elegant proportions, strong street presence, and timeless aesthetic. The proposed dwellings are three-storey, with the second floor thoughtfully incorporated within the roof space. This design strategy creates the visual impression of a two-storey dwelling from the exterior, maintaining a human scale at street level while providing additional living space on the upper floor. This approach balances density with liveability, making efficient use of the site while respecting the scale of adjacent developments.
Brick is the predominant material for the facades, reflecting the traditional London townhouse typology and providing a sense of solidity and permanence. To introduce visual interest and break up the massing, protruding rendered panels were included at key front-facing openings, creating a subtle play of depth and shadow across the façades. First-floor balconies were incorporated into the design, providing private outdoor spaces for residents and enhancing the architectural articulation of the front elevations. These balconies also help to connect the dwellings to the street, fostering a sense of community and active frontage.
The overall layout was carefully considered to achieve a harmonious relationship with surrounding developments. Street alignment, plot orientation, and building spacing were all planned to optimize sunlight, privacy, and views, while maintaining clear circulation routes and public spaces. The integration of retained trees and proposed landscaping creates a cohesive and attractive environment, enhancing the overall quality of life for residents and reinforcing the green character of the site.
In conclusion, the proposed housing development off Culmore Road combines careful site analysis, respect for existing natural features, and a strong architectural concept inspired by London townhouses. The scheme delivers high-quality homes that are visually appealing, contextually sensitive, and designed to foster a sense of community while making a positive contribution to the streetscape and local environment.

