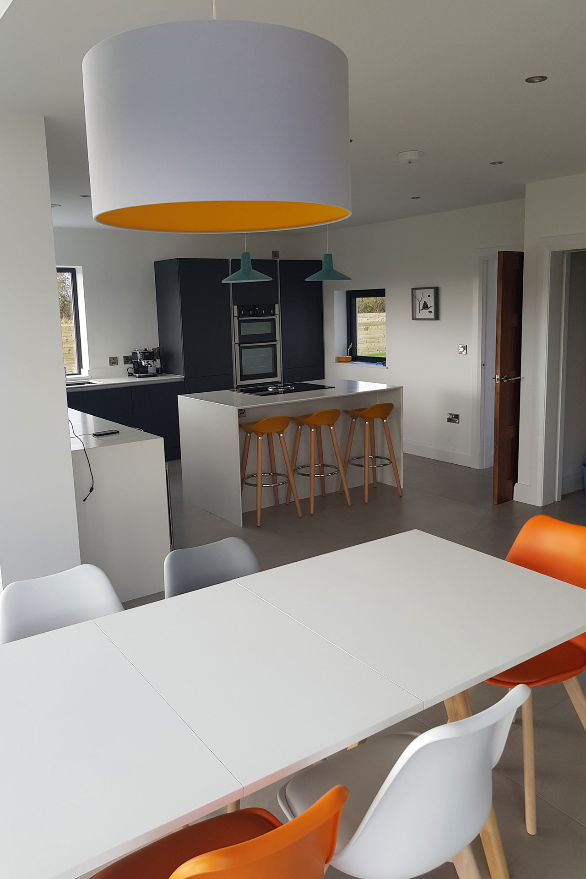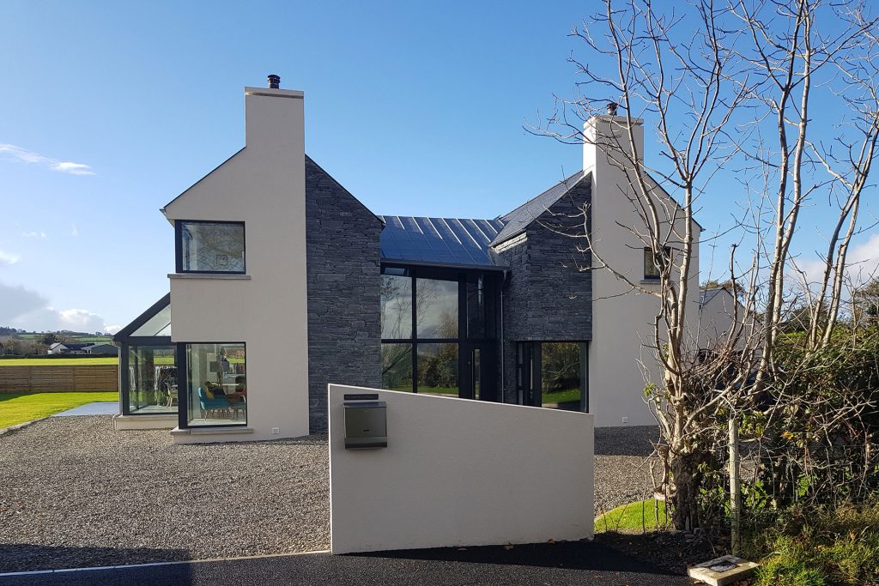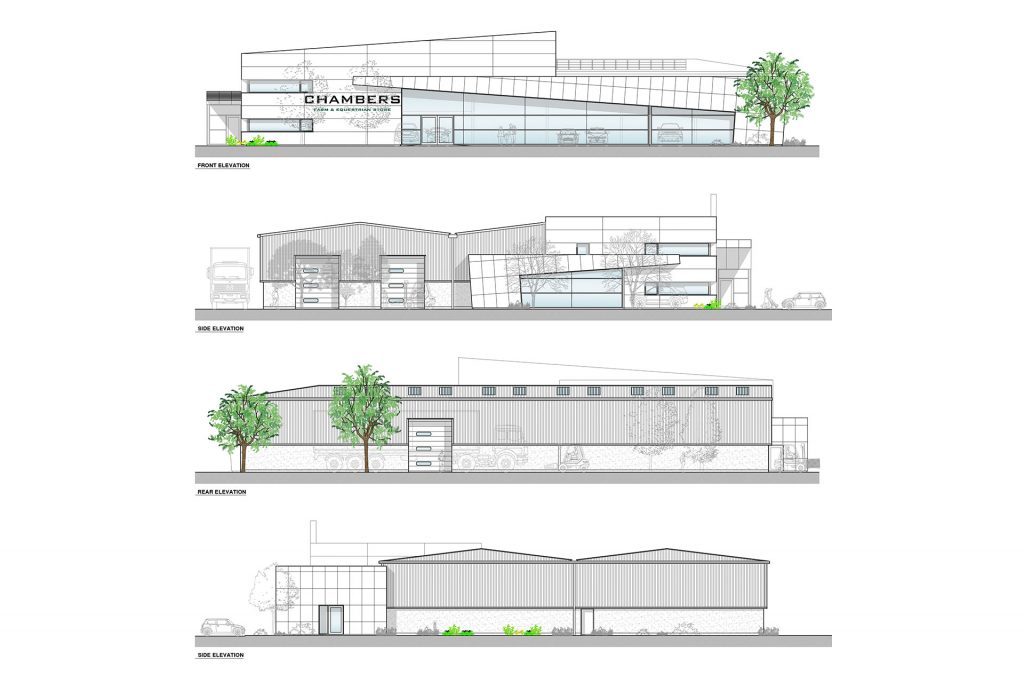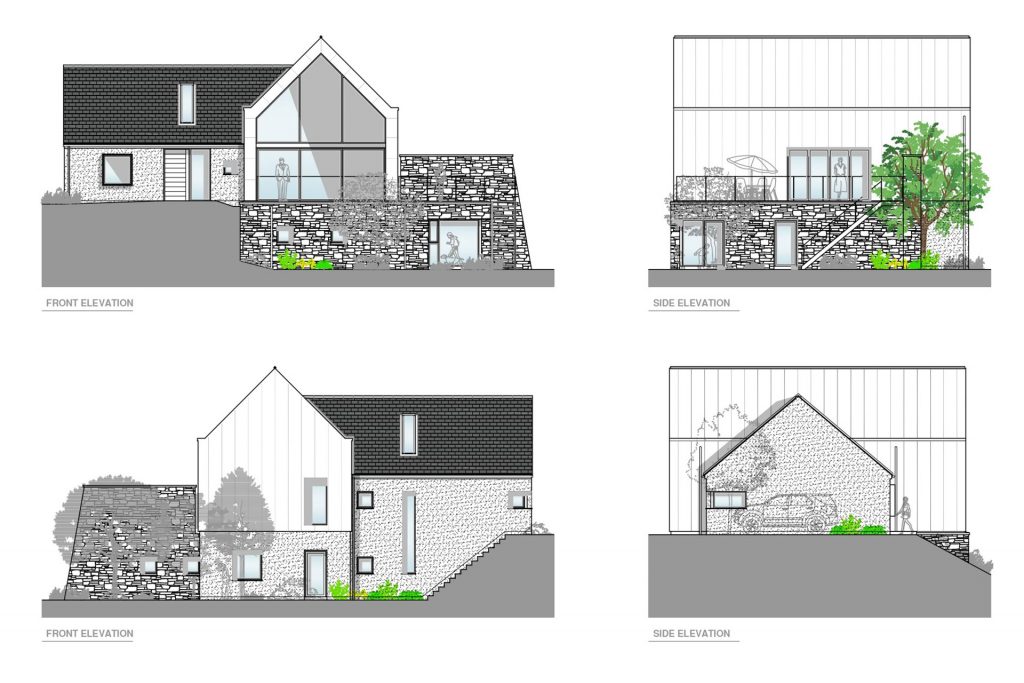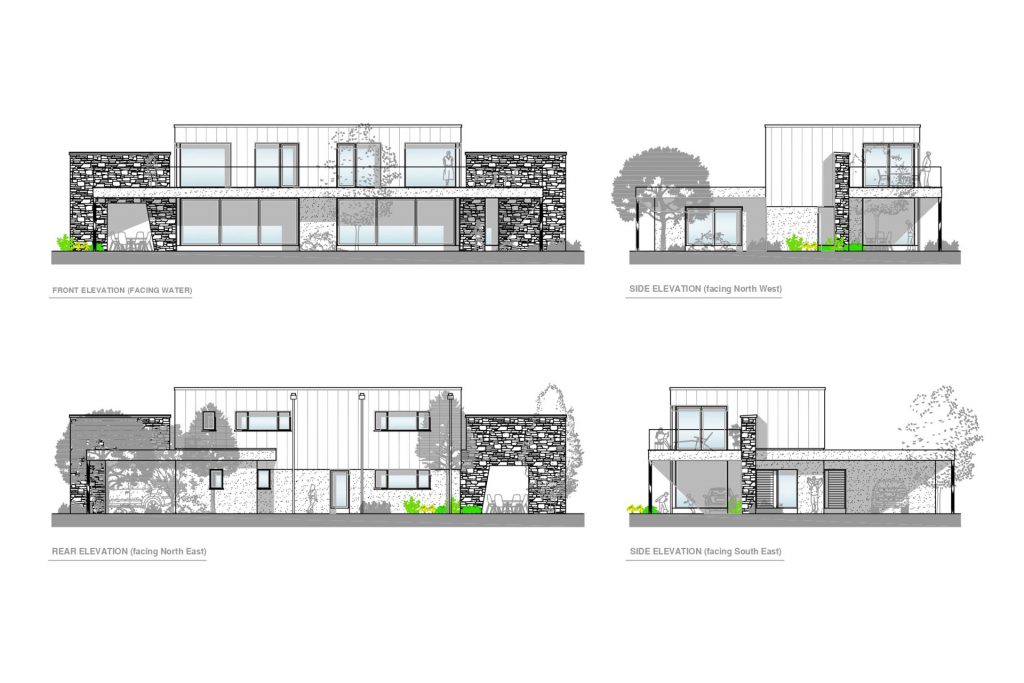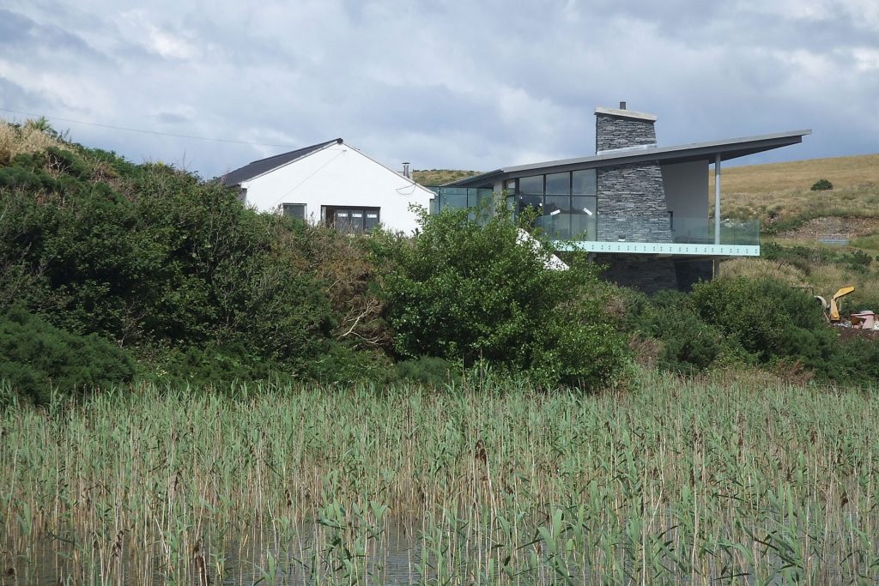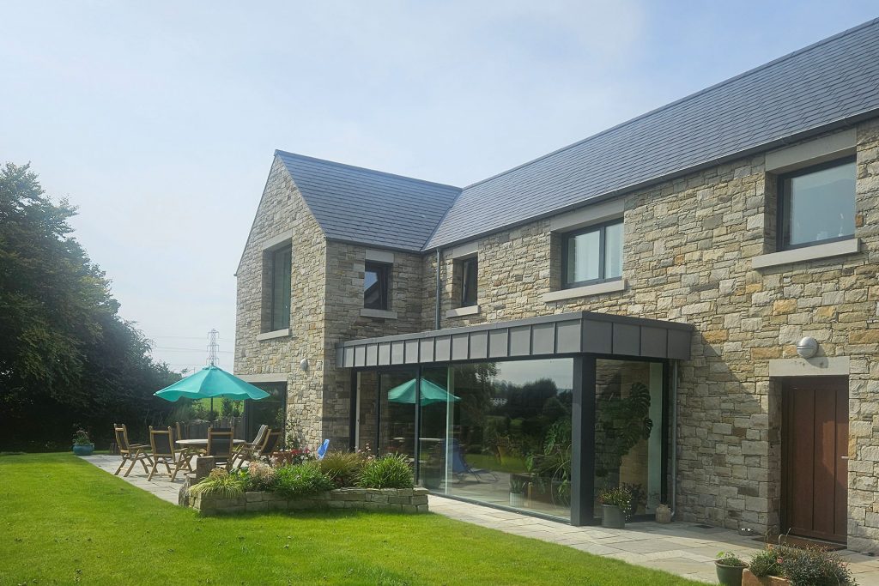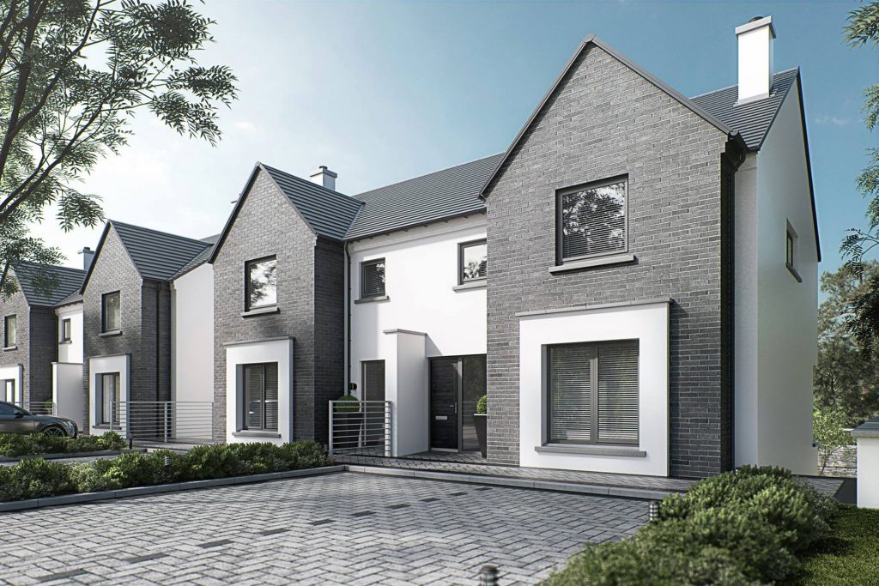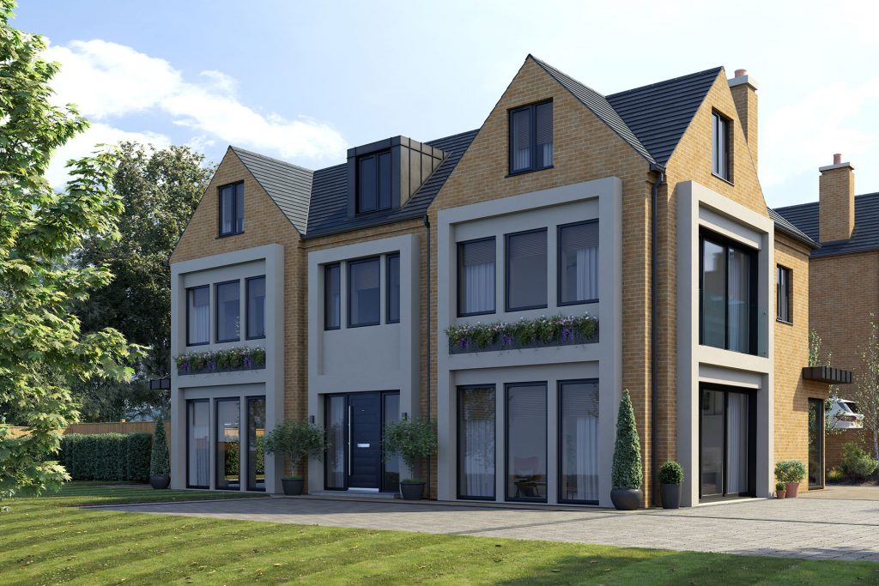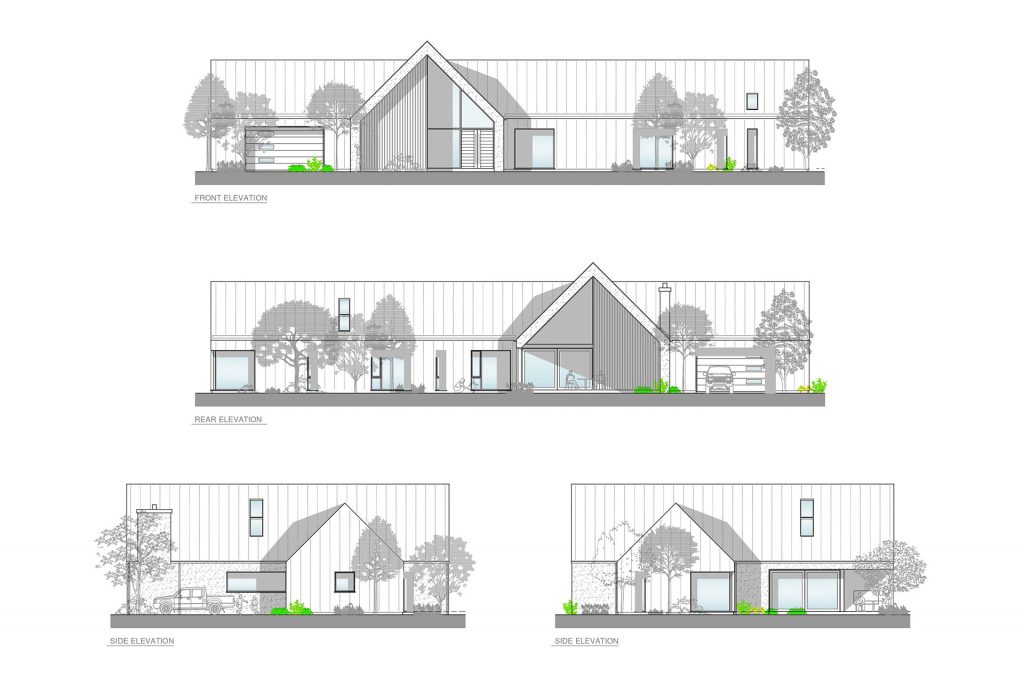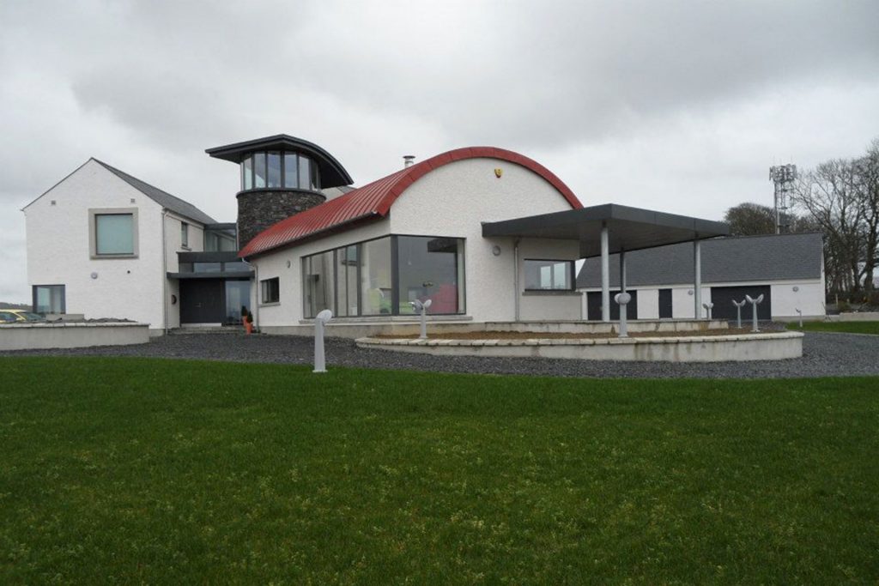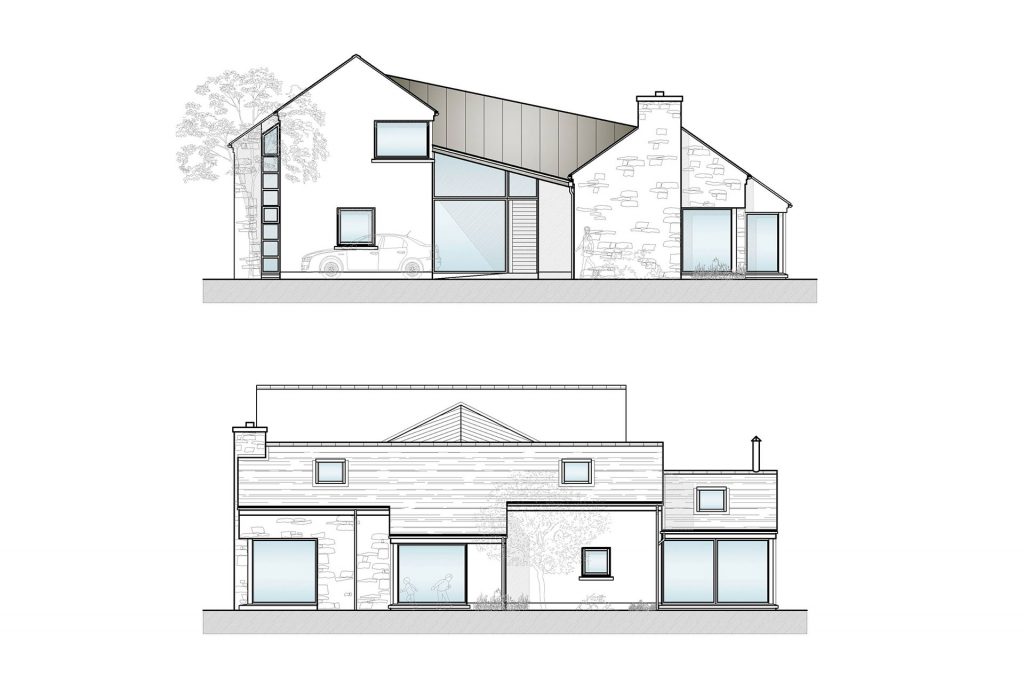Harmonious Family Home
This family home, one of our most cherished projects, is a testament to thoughtful, timeless design. Every aspect of the house was carefully considered to harmonize with its surroundings while providing a warm, functional, and elegant family living experience. Natural light flows freely through strategically placed windows, skylights, and open-plan interiors, creating bright, dynamic spaces that change with the sun throughout the day.
Architectural elements, from the clean lines of the façade to the subtle interplay of textures and materials inside, define the home’s character. Expansive glass panels and sliding doors open onto terraces and gardens, dissolving the boundary between indoor and outdoor spaces and inviting the surrounding landscape into daily life. Thoughtful circulation and spatial planning ensure every room feels connected yet distinct, providing privacy and intimacy where needed while maintaining a sense of openness and flow.
The interiors balance practicality and aesthetics, with carefully proportioned rooms, built-in storage, and custom details that enhance both function and visual appeal. The material palette—natural wood, stone, and subtle finishes—adds warmth and tactility, creating a home that feels both contemporary and timeless.
From its elegant structural lines to the meticulous attention to light, texture, and spatial arrangement, this home embodies a perfect harmony of beauty, comfort, and functionality. It continues to inspire, demonstrating how architecture can elevate everyday living and create a space where a family can grow, connect, and thrive.

