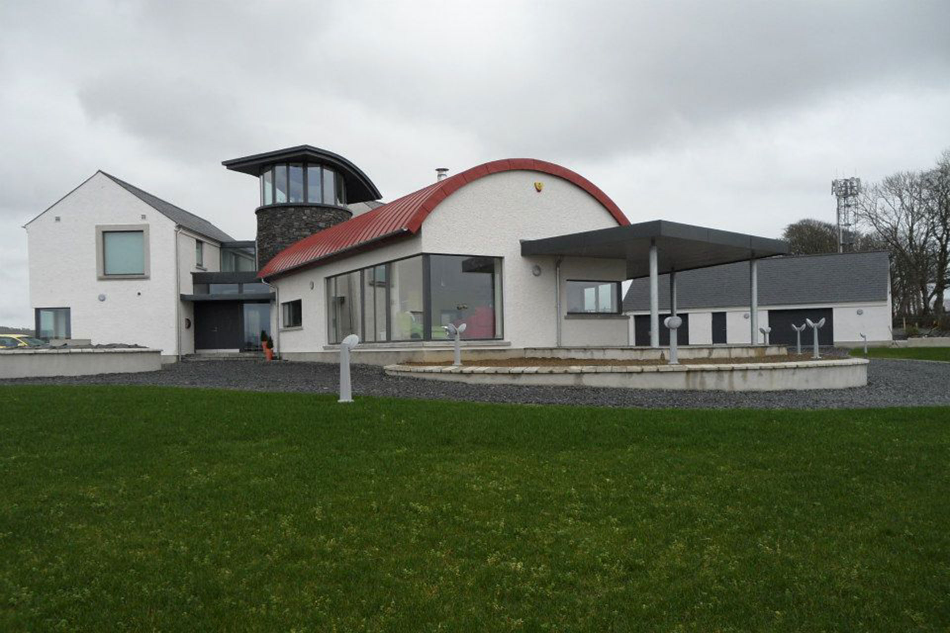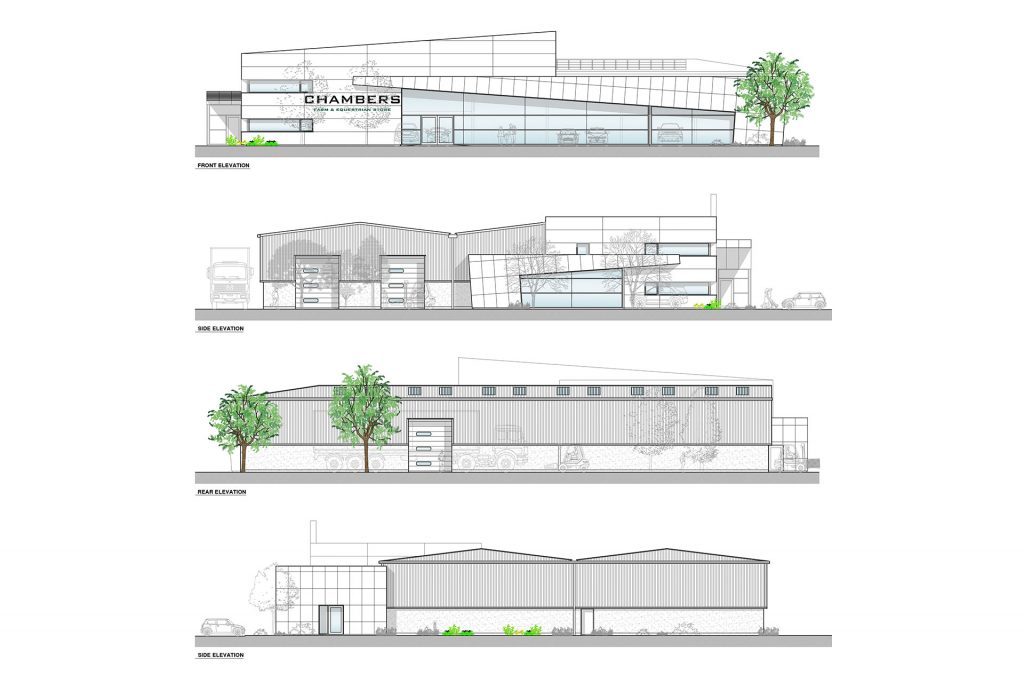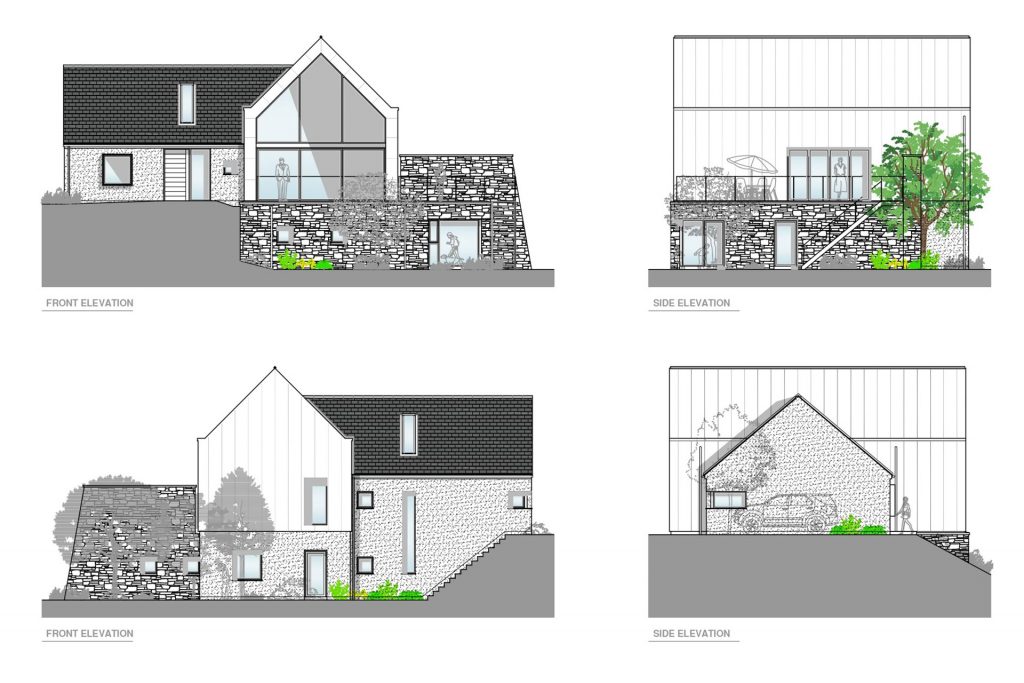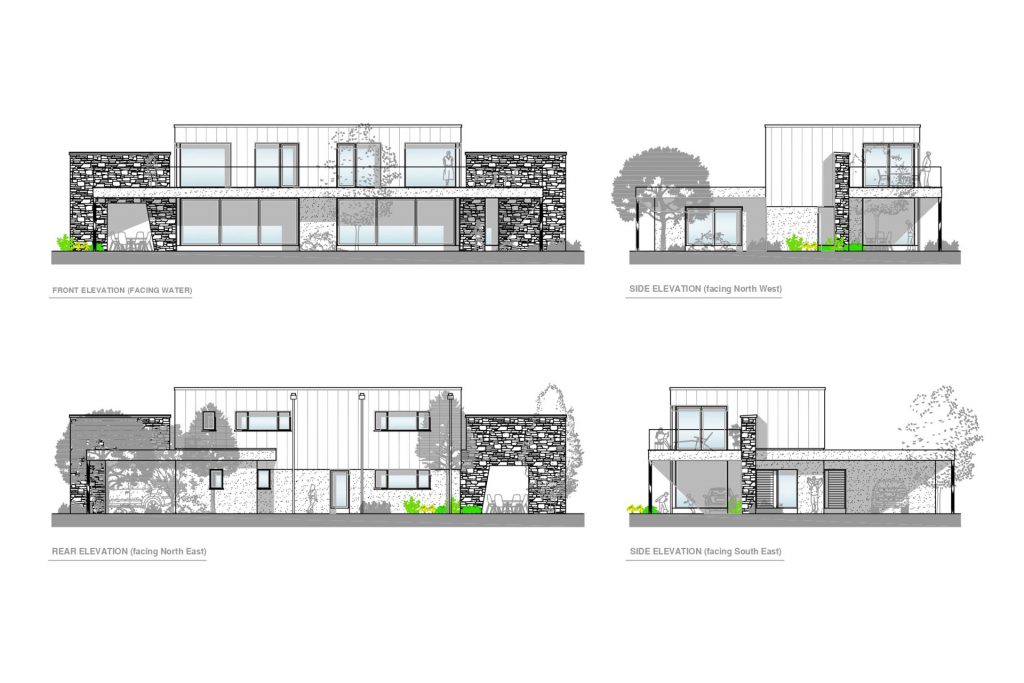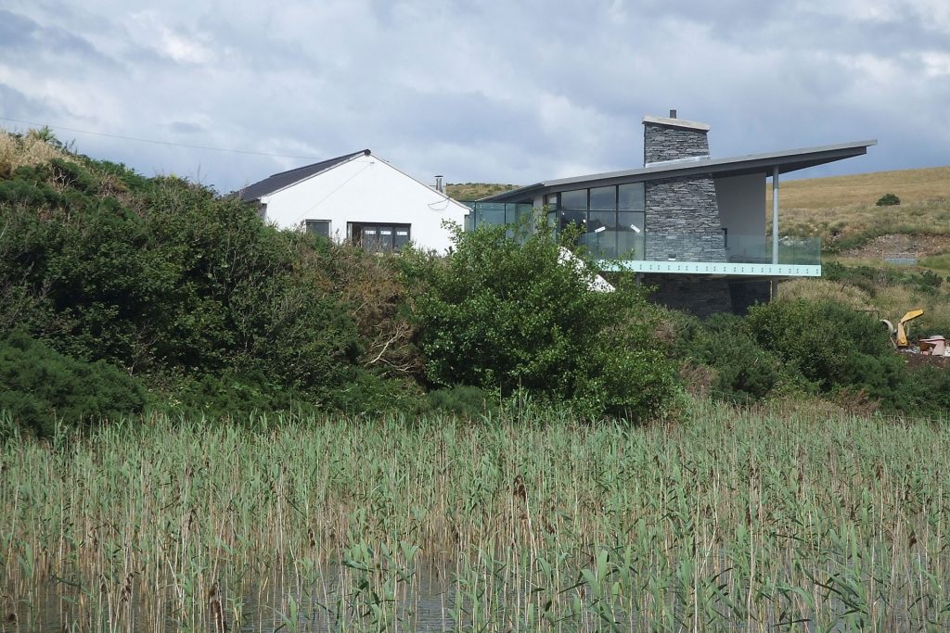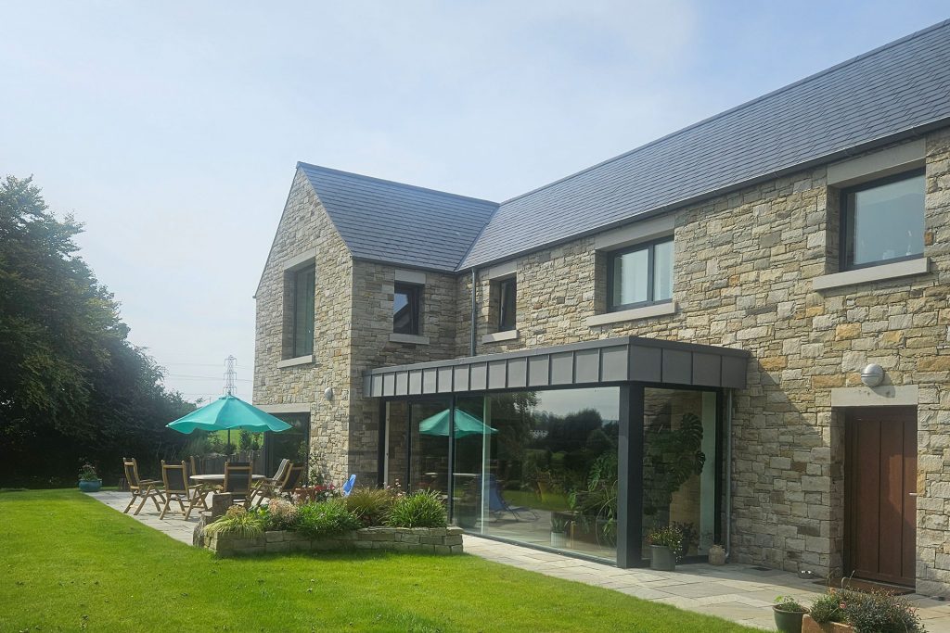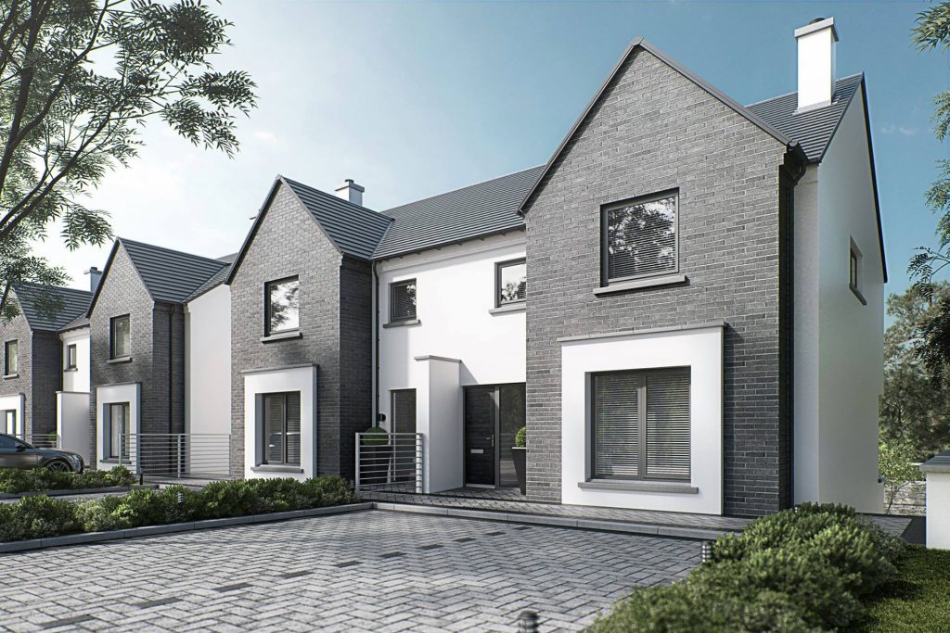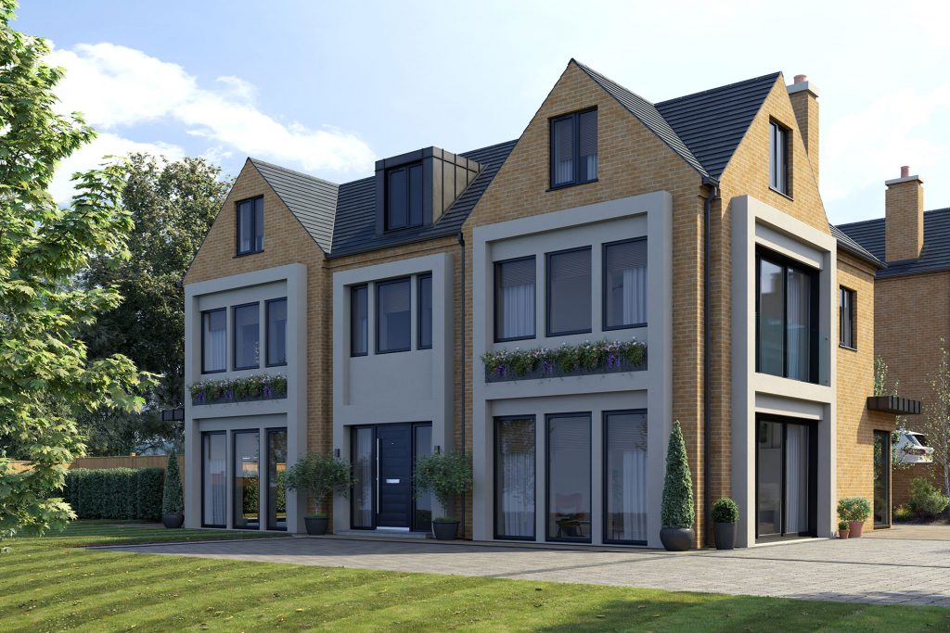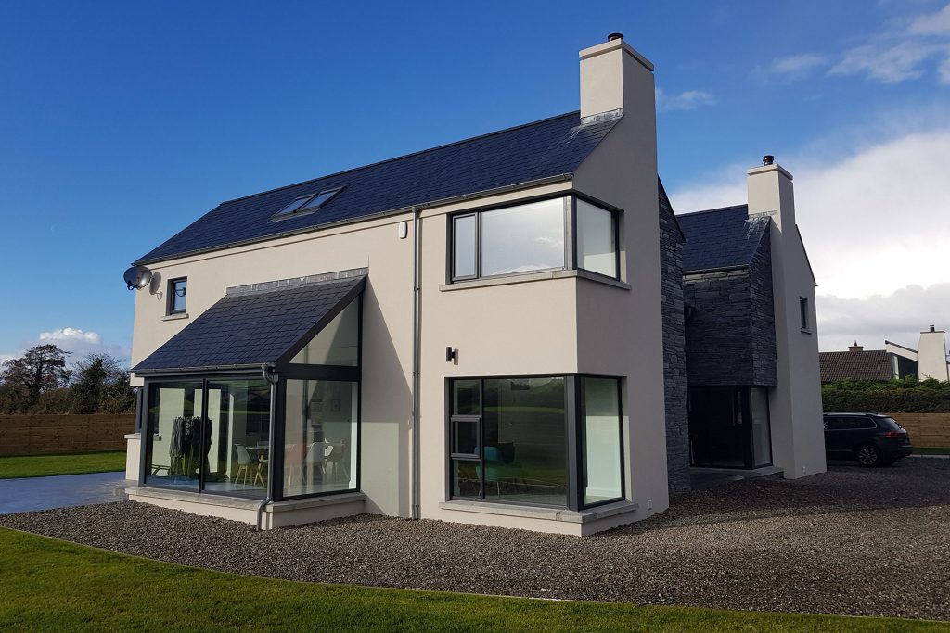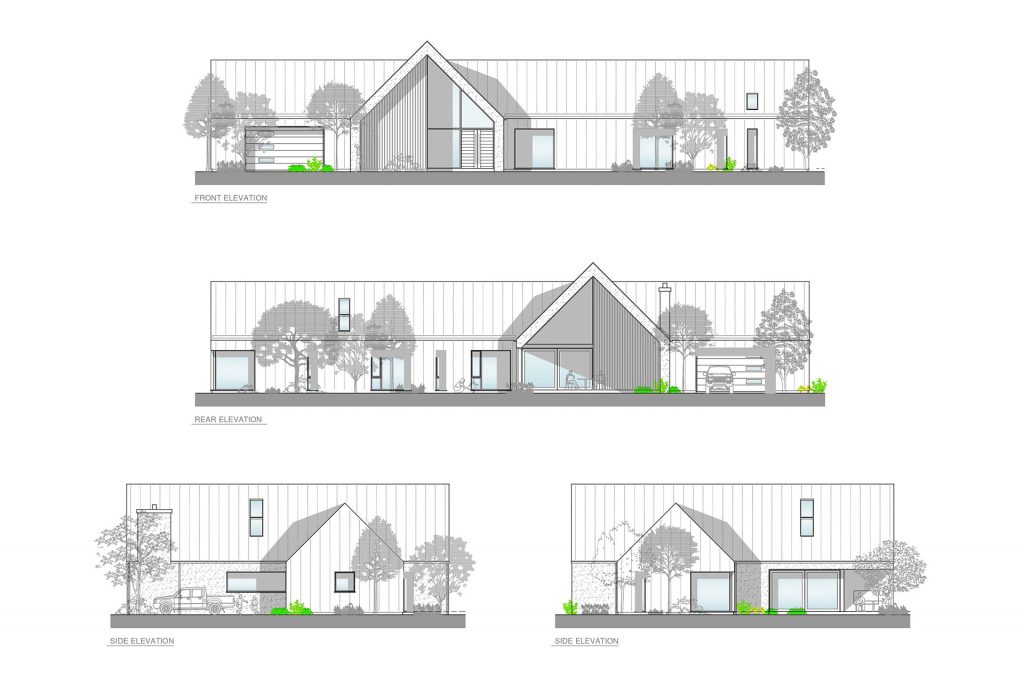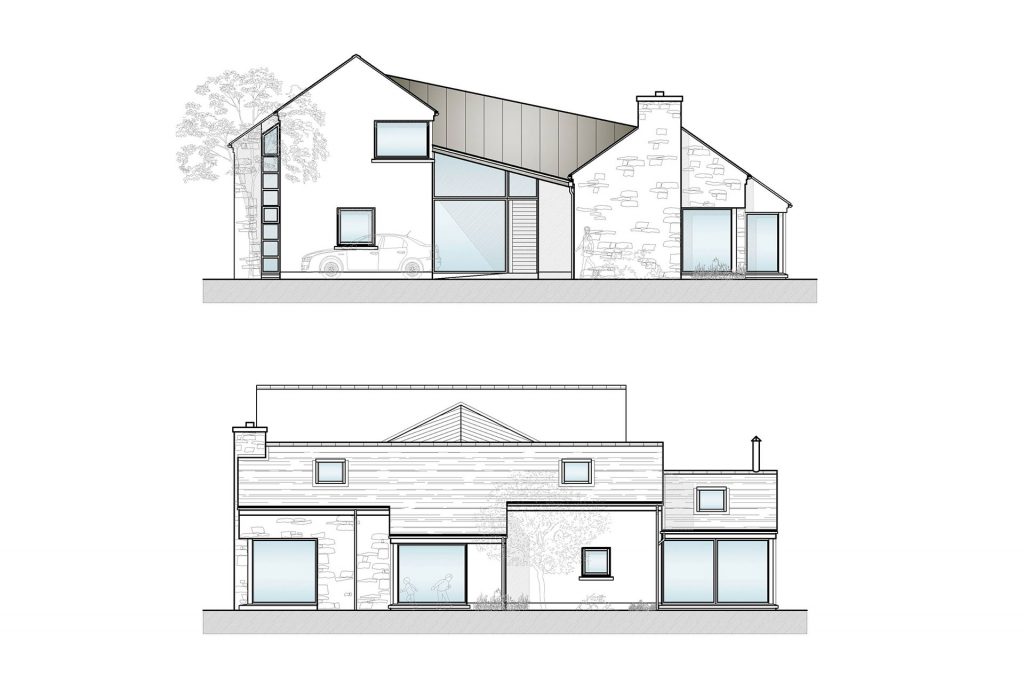The Red Roof Farmhouse
This farmhouse, set against panoramic views of the city of Derry, is a thoughtful blend of contemporary design and traditional rural architecture.
The dwelling takes inspiration from classic farm buildings, reinterpreted through a modern lens to create a home that feels both familiar and distinctly contemporary. Its composition balances functional spaces with aesthetic elegance, reflecting a deep understanding of the local architectural context.
The kitchen block is distinguished by a red standing seam roof, deliberately echoing the curved forms of historic barns while maintaining a sleek, modern profile.
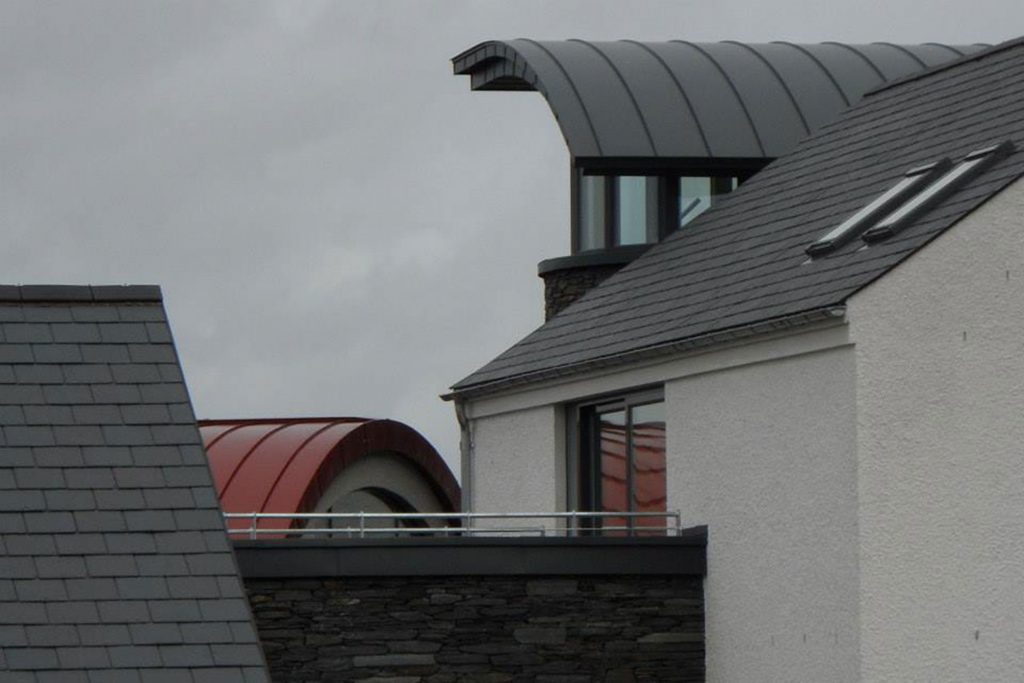
This element serves as both a visual focal point and a bridge between traditional motifs and contemporary design principles. The broader material palette includes slate roofing, white-rendered walls, and carefully selected stone cladding, creating a rich interplay of texture, colour, and form that enhances the building’s presence within the landscape.
Expansive glazing ensures that natural daylight floods the interiors, animating the spaces throughout the day and creating a sense of openness and connection with the surrounding countryside. Internally, the layout prioritizes fluid circulation and a strong visual relationship with the outdoors, while carefully considered materials and finishes provide warmth and character. Every element of the design—rooflines, cladding, window placement—has been orchestrated to balance modernity with tradition, resulting in a home that feels timeless yet innovative

