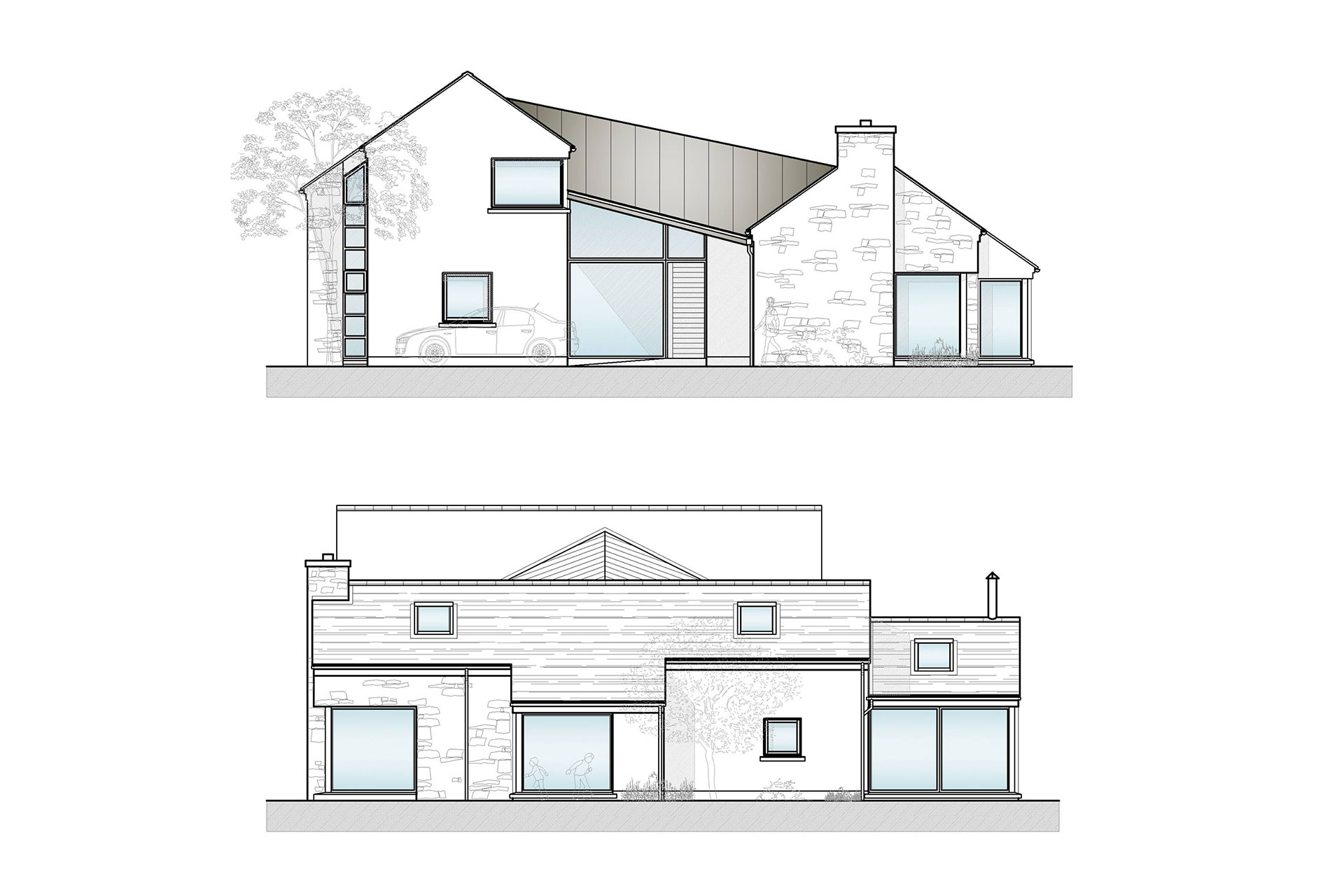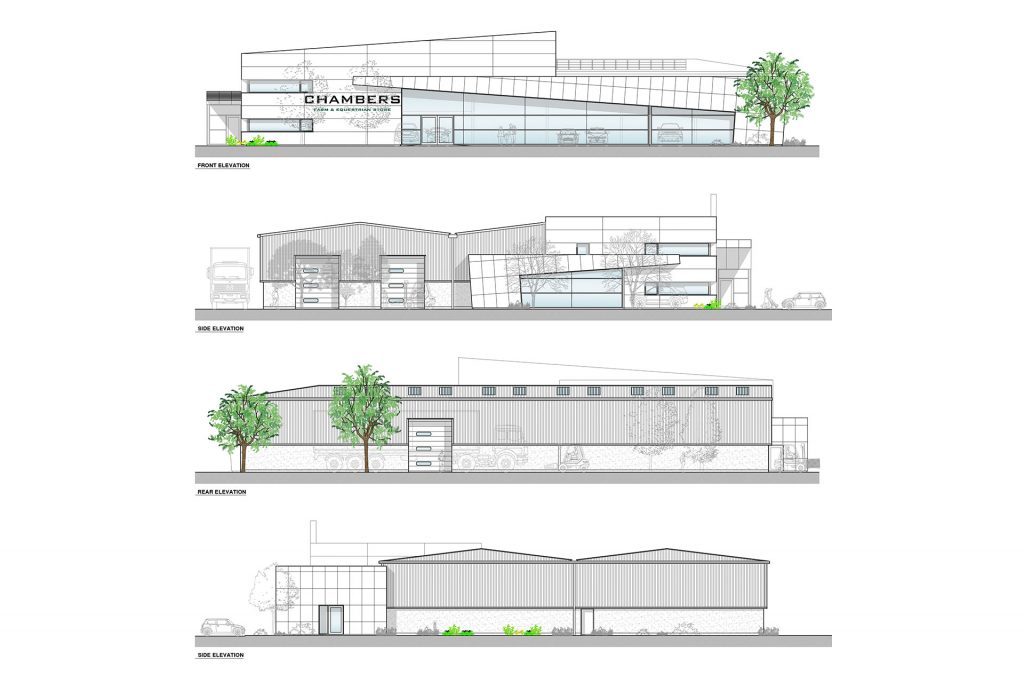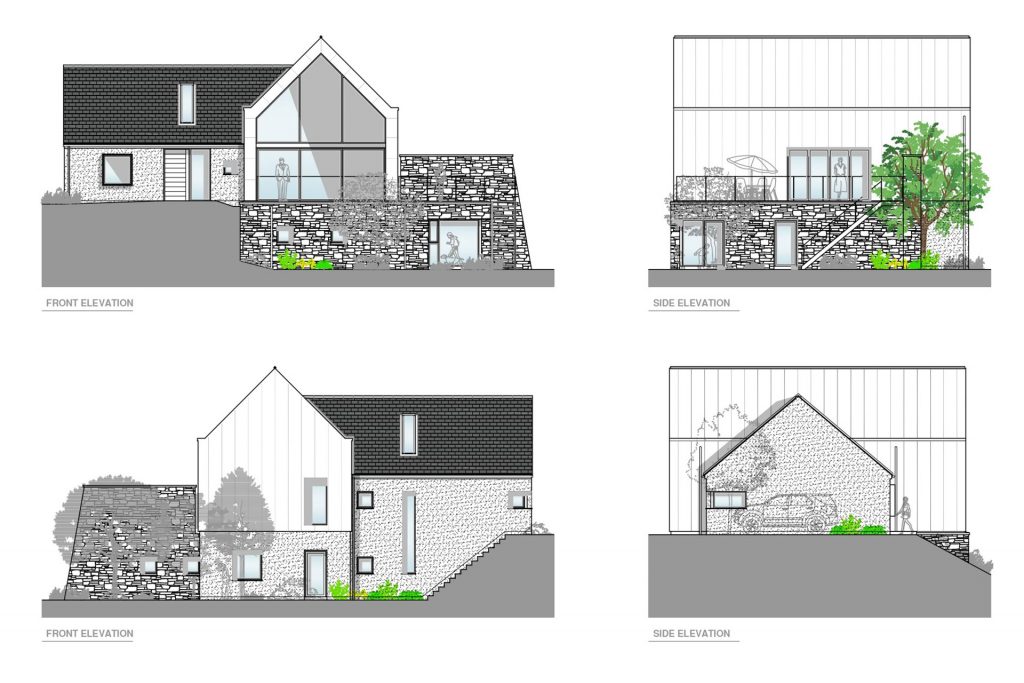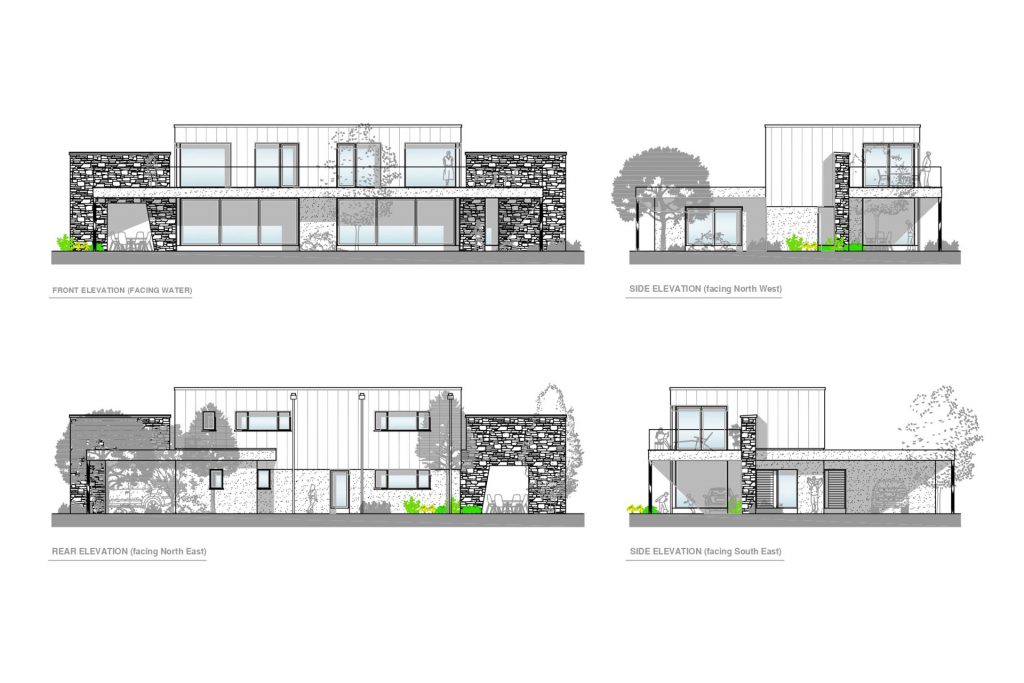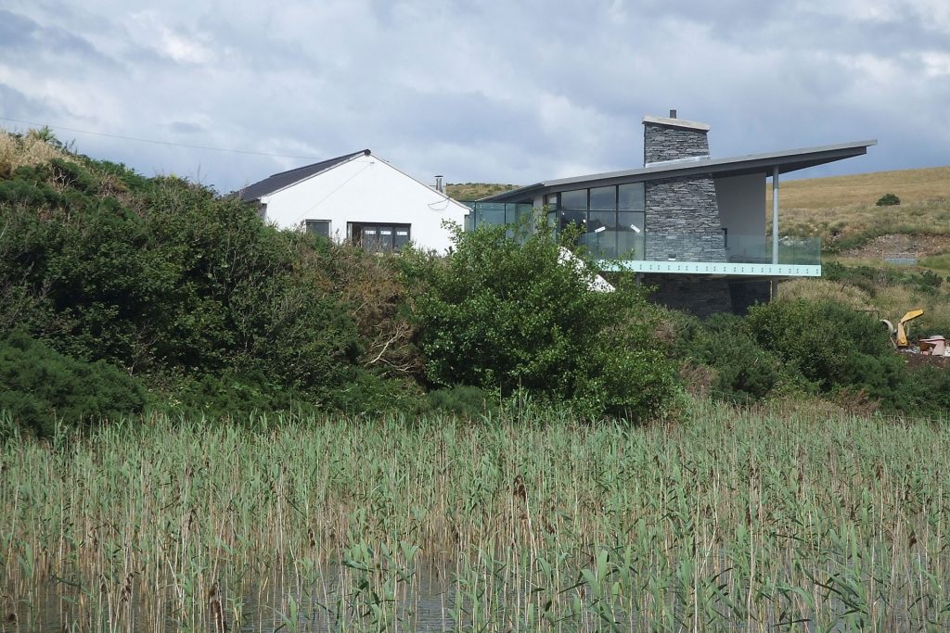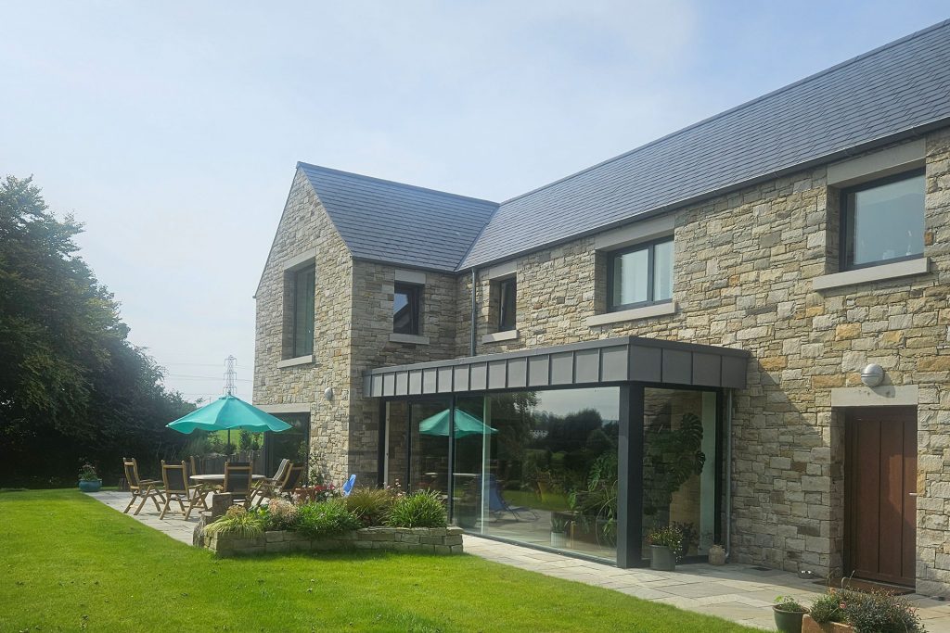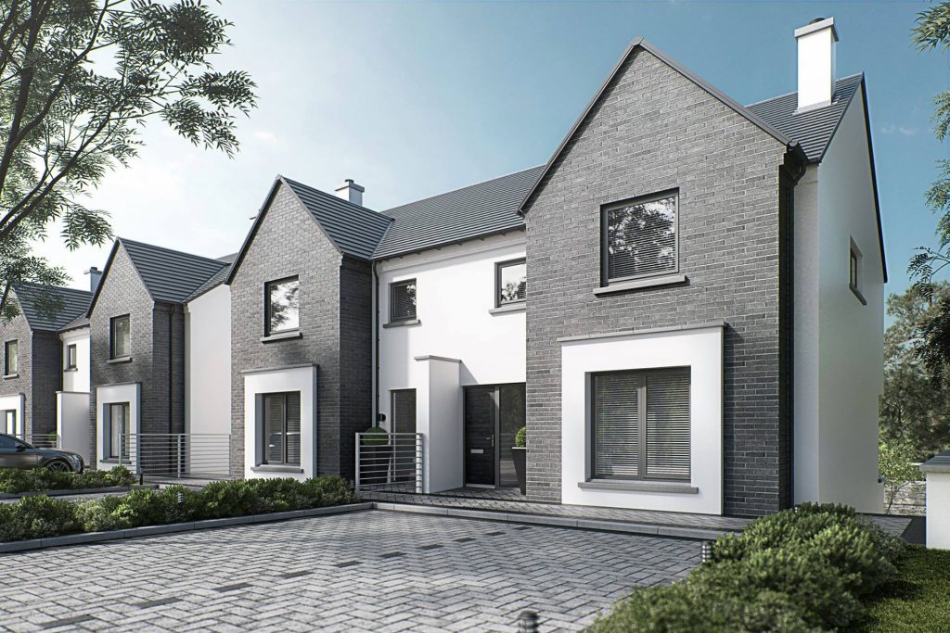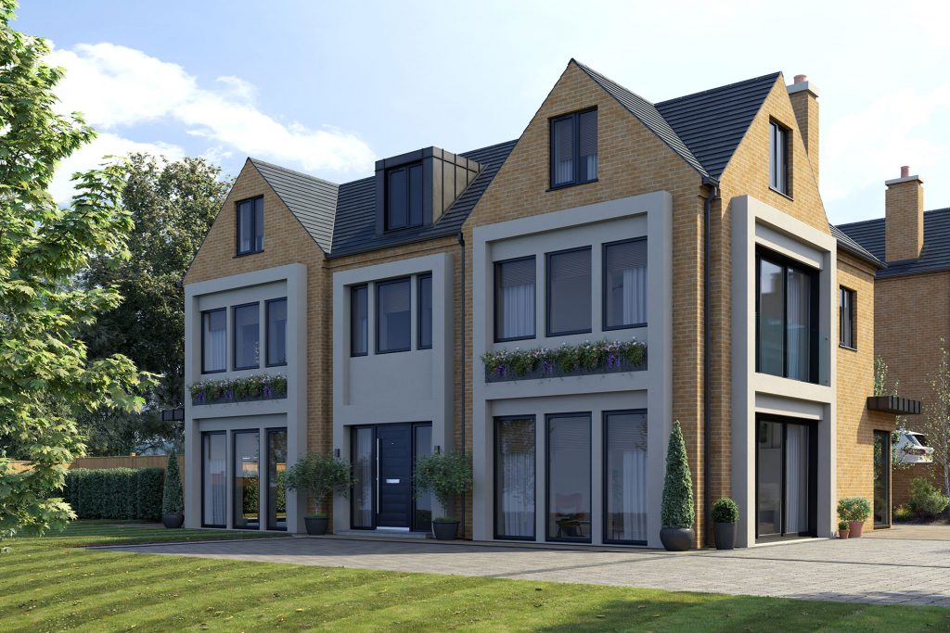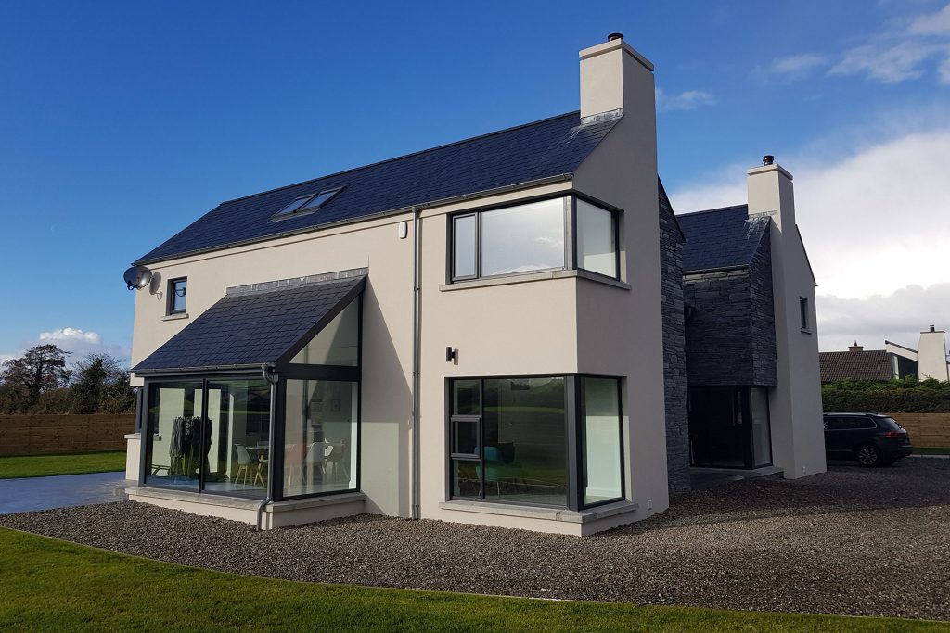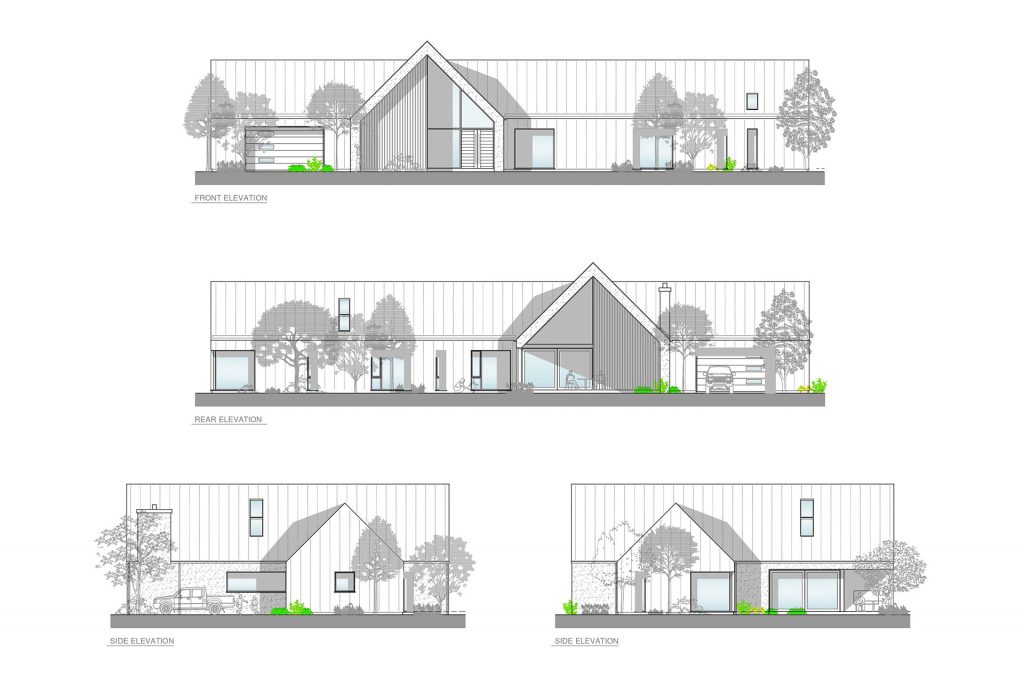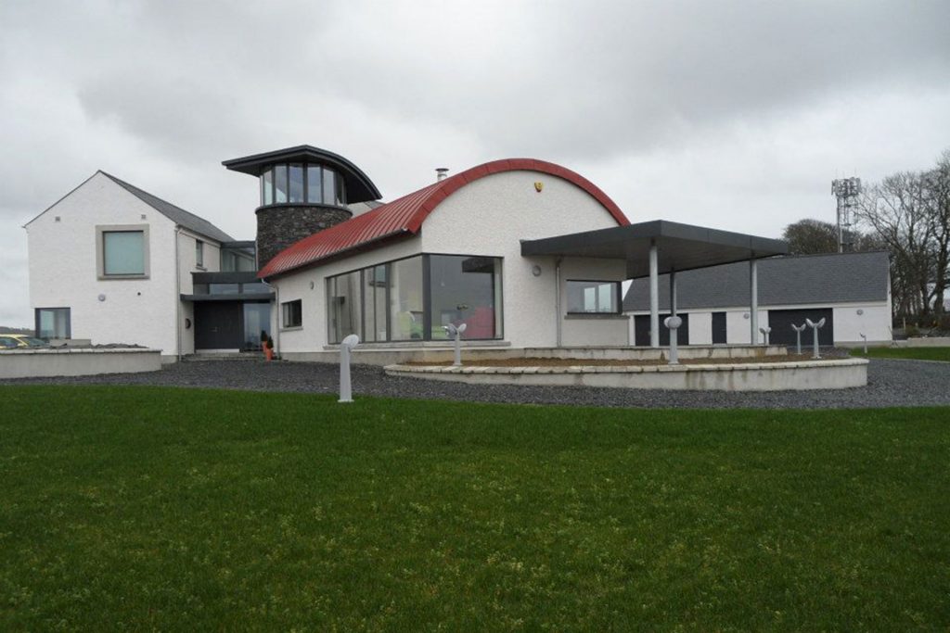Farmstead Architecture
We were commissioned to design a new dwelling within an existing farmstead, and following careful consideration of the site and its context, we received approval for the proposed house. From the outset, the brief required that the design should reflect the character and form of the existing farm buildings, ensuring that the new dwelling would feel rooted in its setting rather than imposed upon it.
In response, we developed a two-storey dwelling in the traditional “clachan” style, drawing inspiration from the historic clusters of rural buildings that have long been associated with Scottish farmsteads. The architectural form is deliberately simple and robust, respecting the scale and proportions of its neighbours while introducing a contemporary interpretation that makes the home both functional and future-proof.
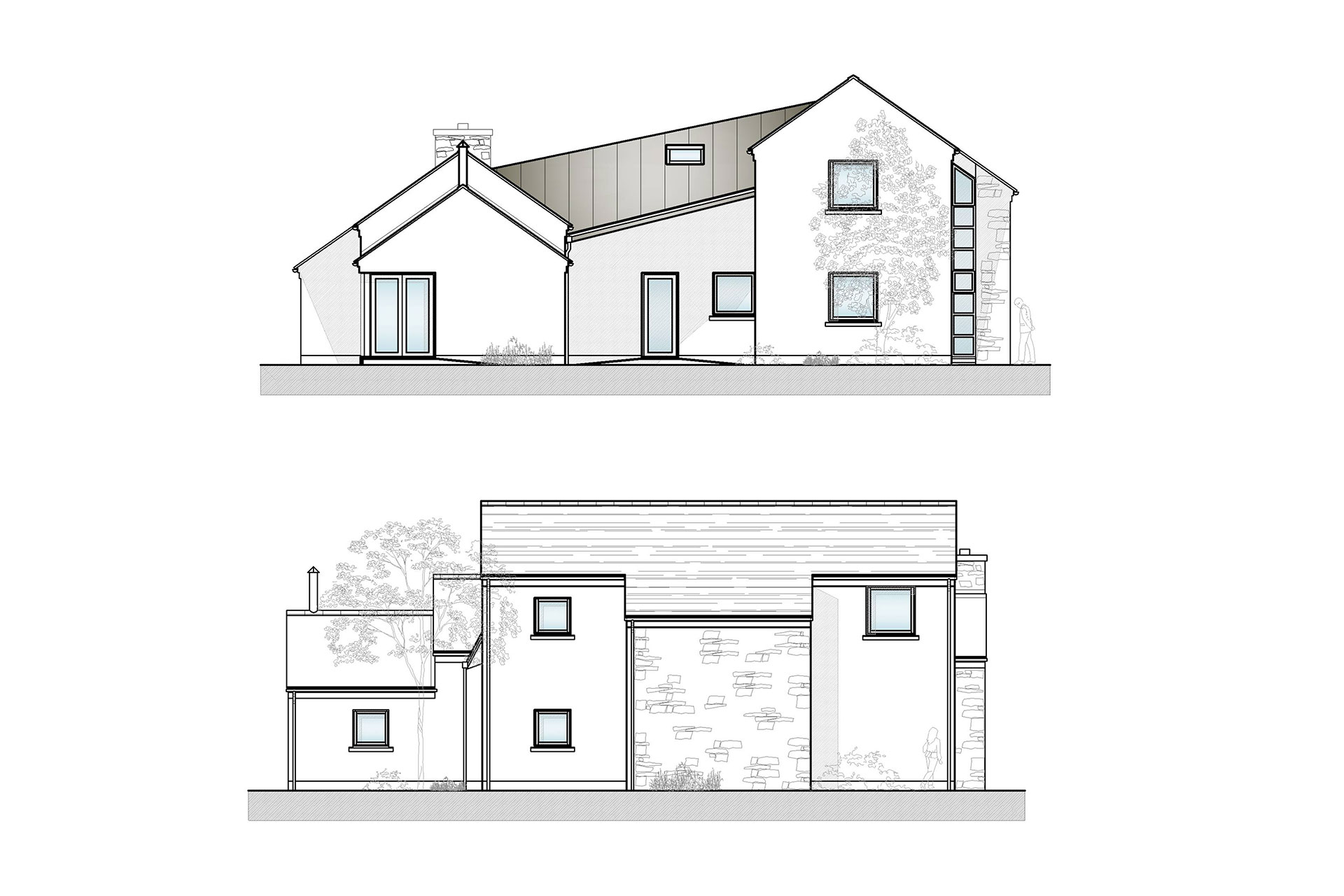
A key feature of the design is the use of extensive glazing. Large windows and carefully positioned corner glazing elements were introduced to bring abundant natural daylight into the interior spaces. This not only enhances the quality of the internal environment but also provides ever-changing connections to the surrounding landscape, creating a home that feels outward-looking while remaining private and sheltered.
The choice of external materials was central to the design ethos. Natural slates were specified for the roof, providing longevity and a strong connection to traditional farm buildings in the area. Stepped corbel eaves were detailed to add depth and craft to the roofline, a subtle nod to vernacular construction methods. The walls are finished in white render, contrasted with panels of natural stone strategically placed to anchor the building within its landscape. Together, these materials provide a balance of authenticity and refinement, ensuring the house feels both modern and timeless.
Our overriding intention was for the house to blend harmoniously into its setting, as though it had emerged organically from the cluster of existing farm buildings. By carefully considering form, orientation, materiality, and detailing, we have created a dwelling that feels integrated, respectful of tradition, and yet distinctly contemporary in its expression.
This approach ensures the house does not dominate its surroundings but instead becomes part of the wider farmstead composition, reinforcing a sense of continuity and belonging within the rural landscape.

