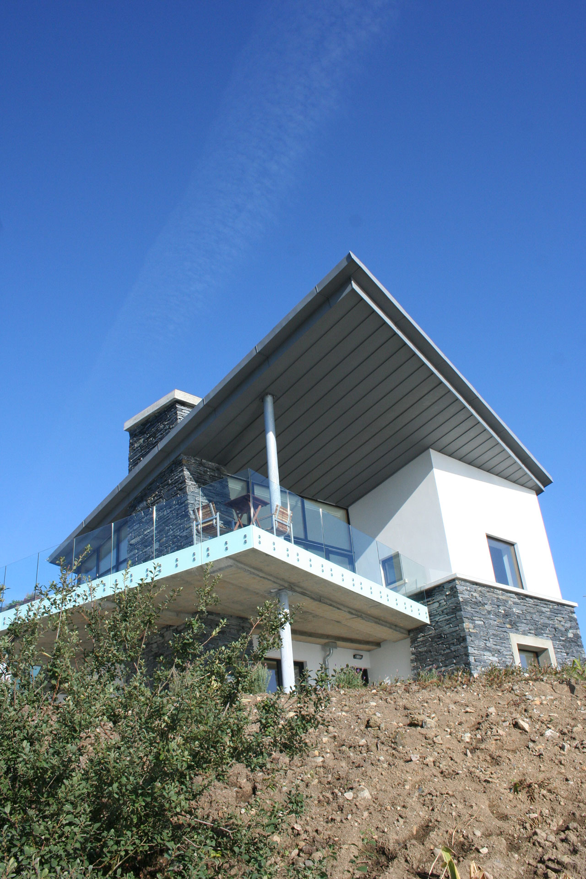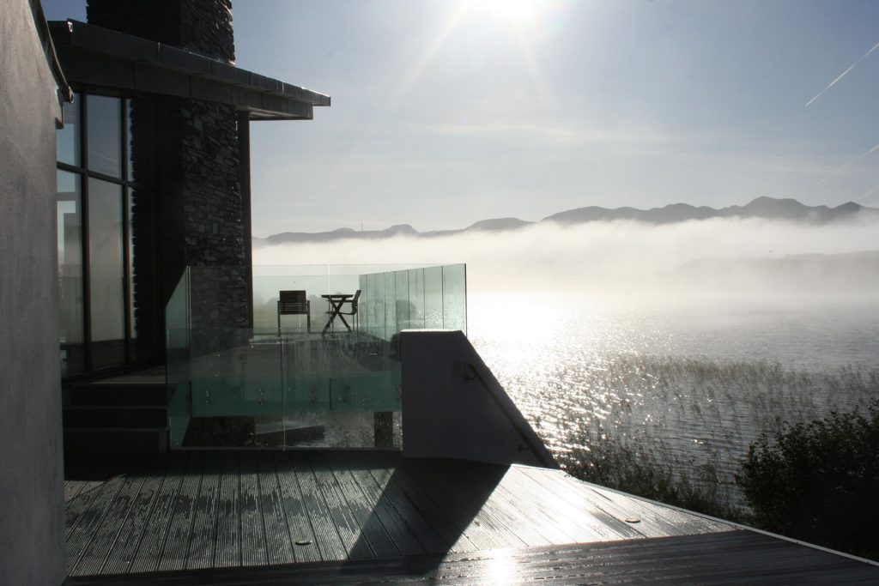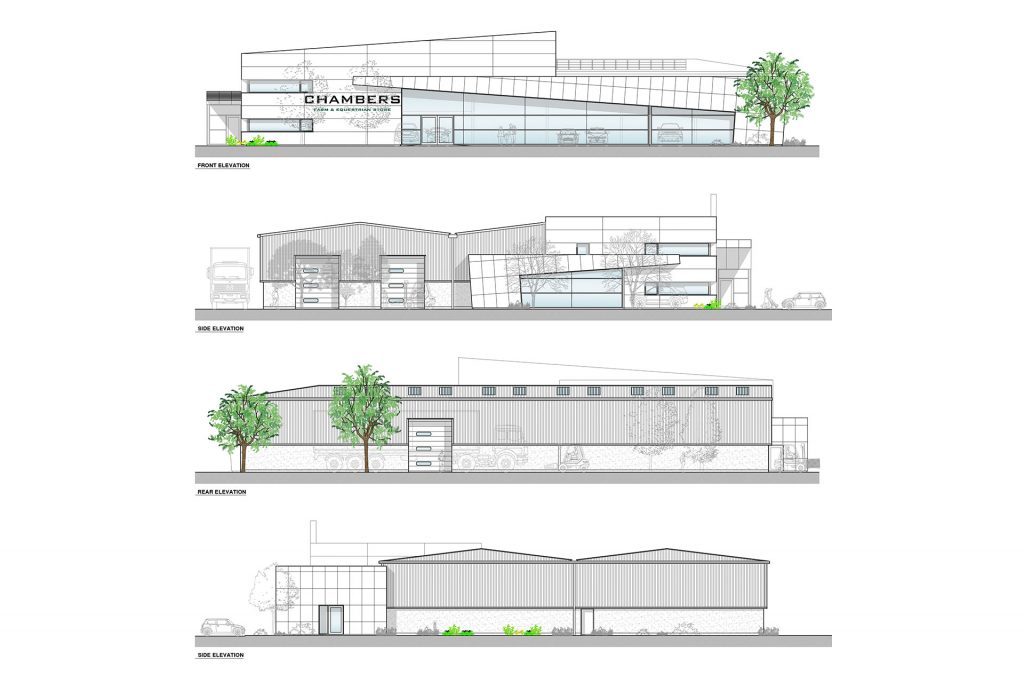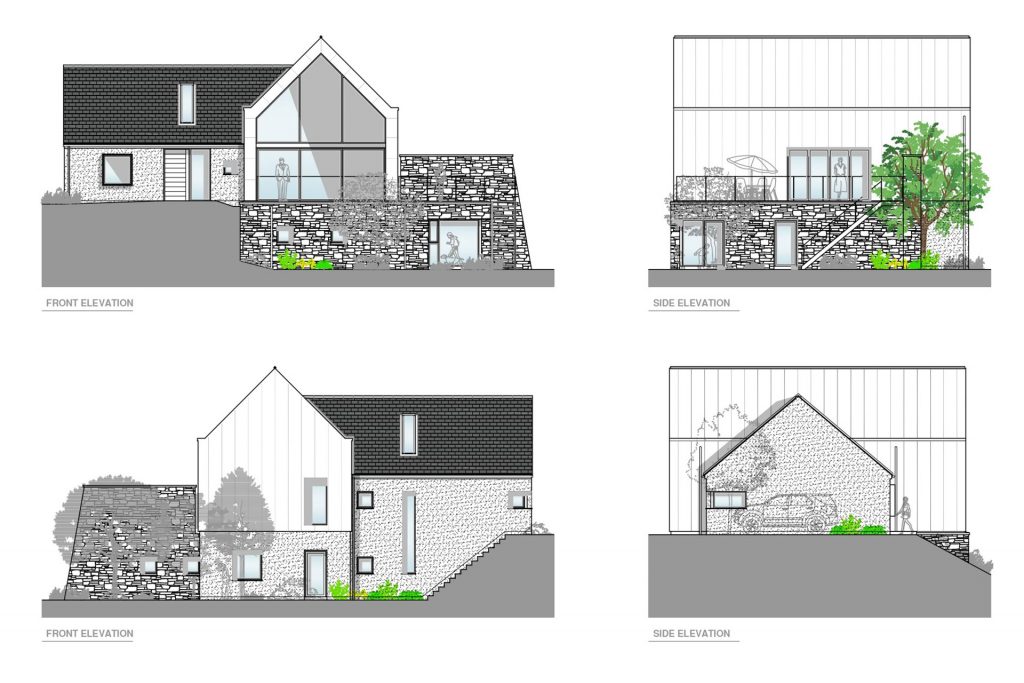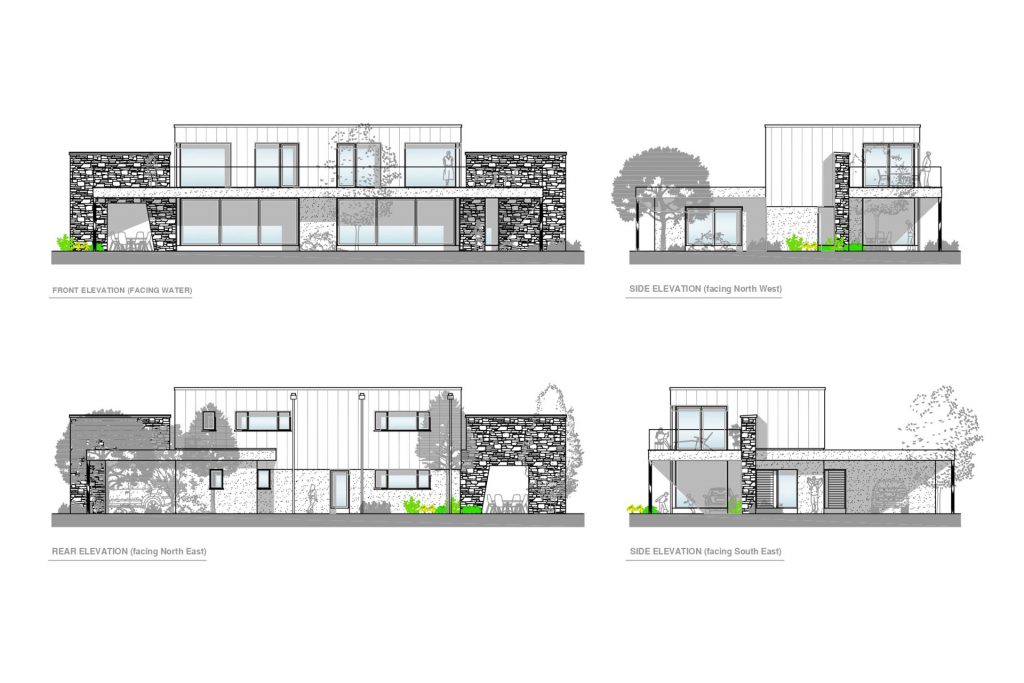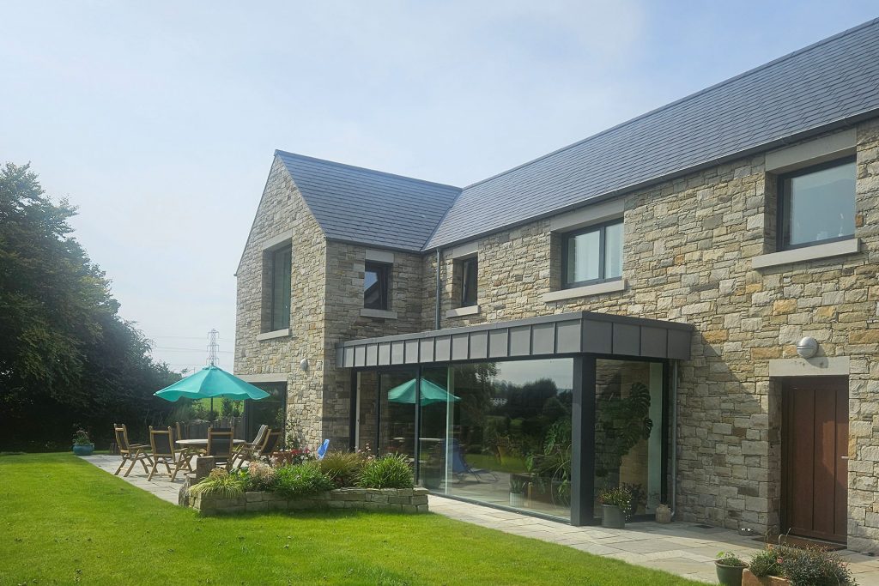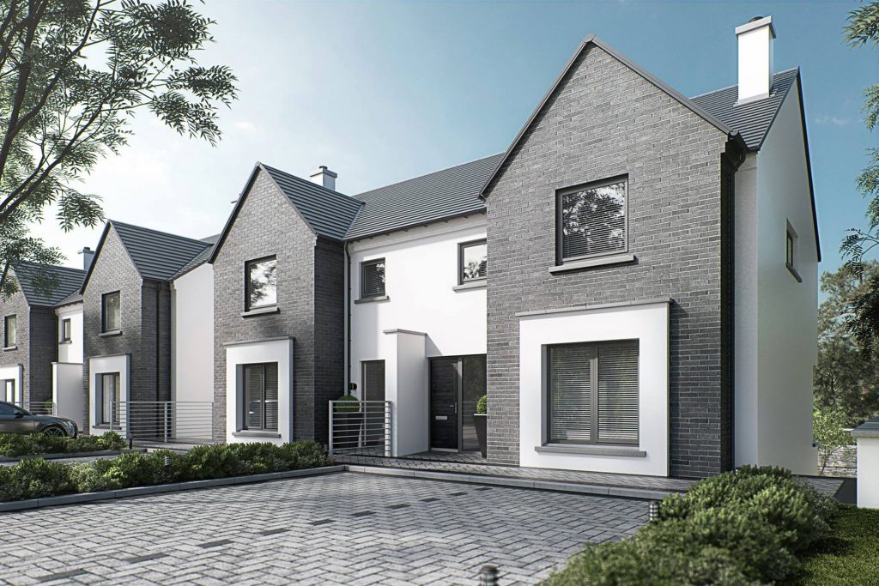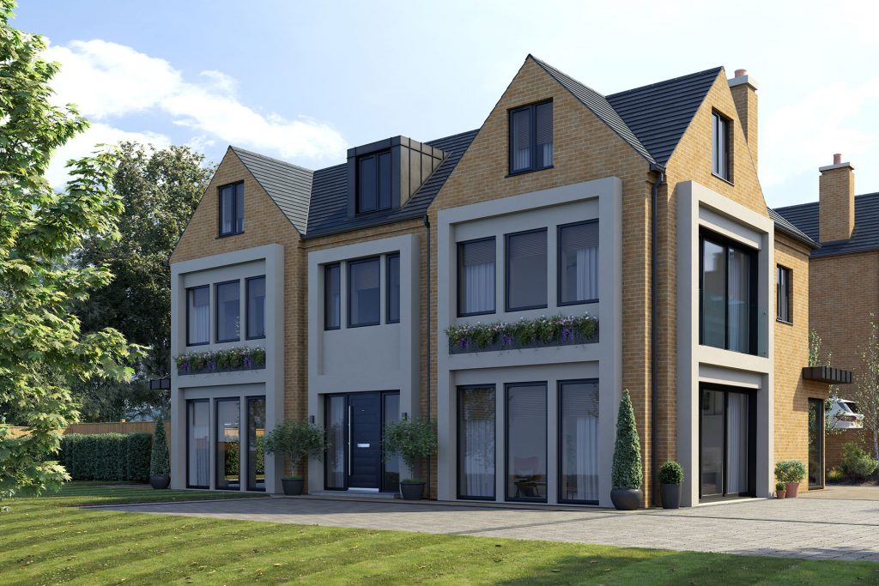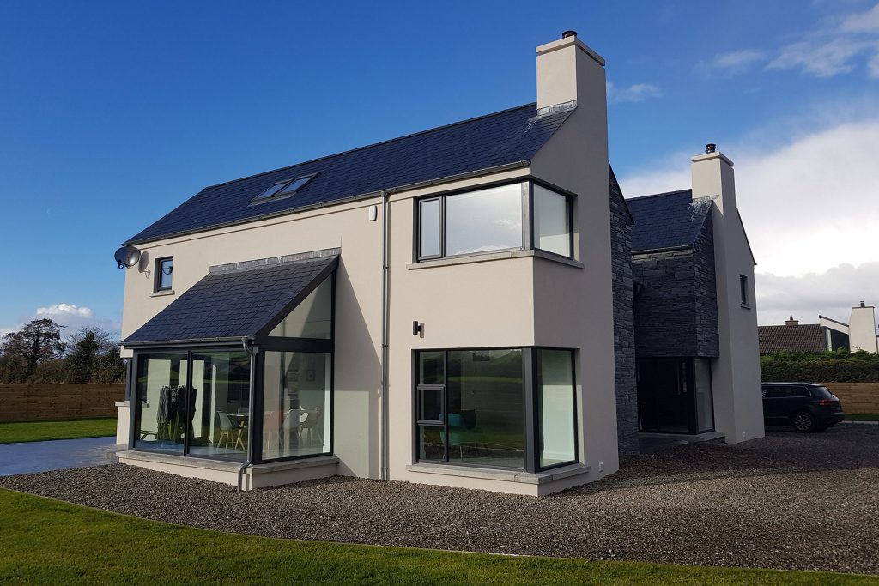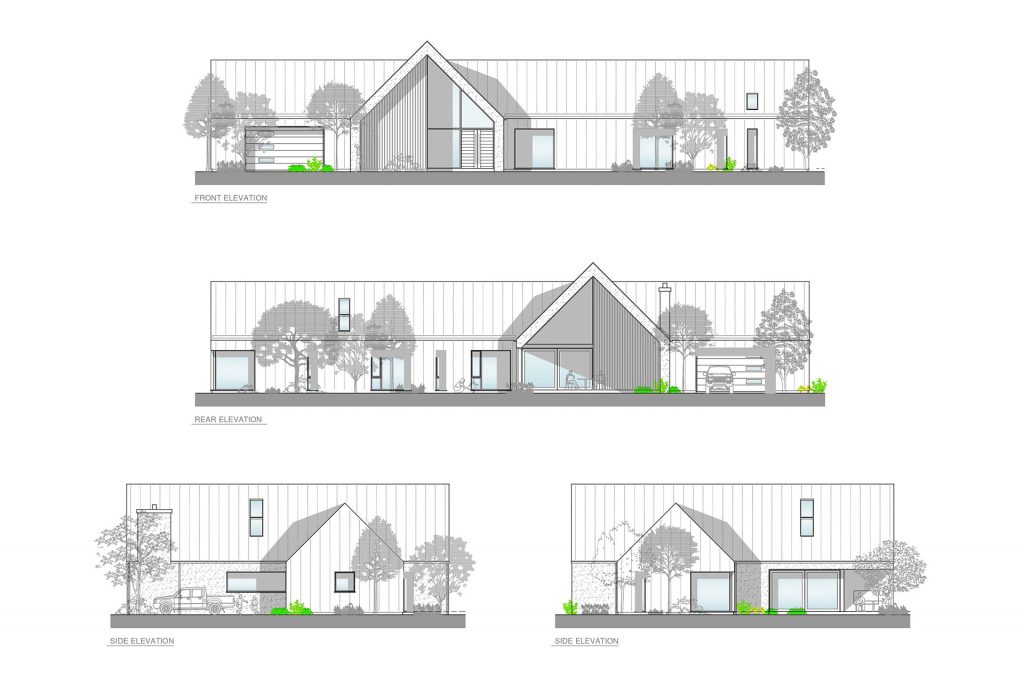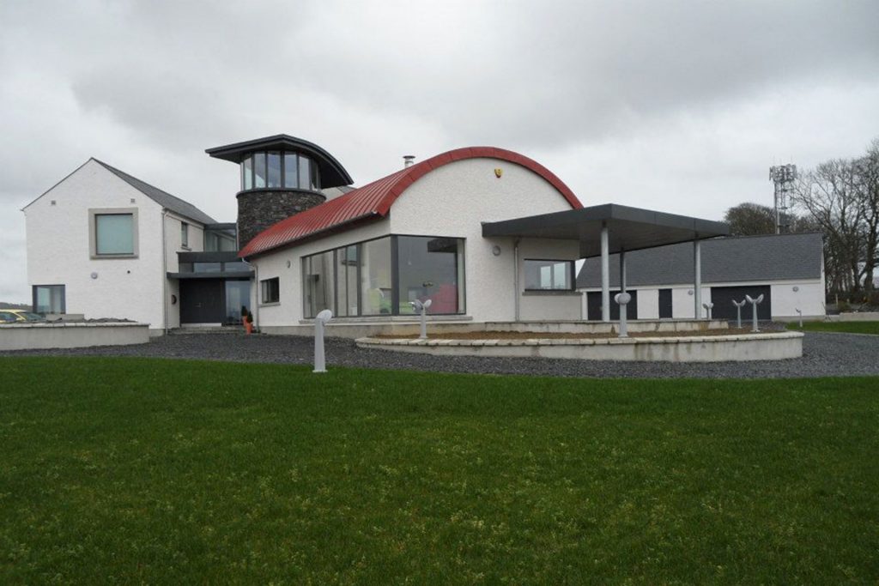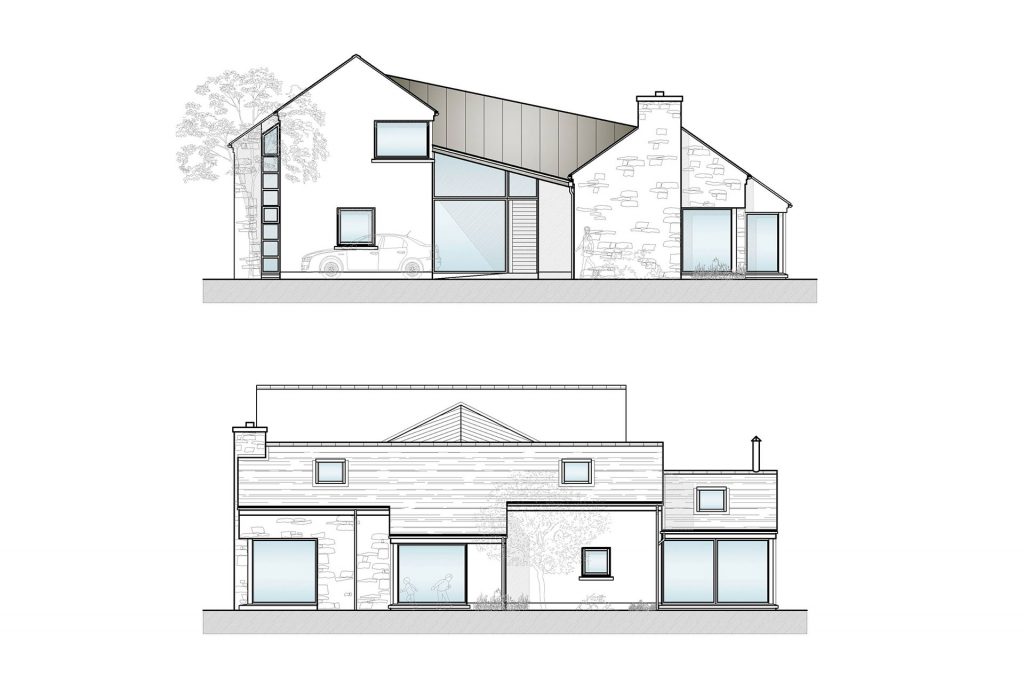Kindrum Lough Bungalow
This project undertakes a sensitive yet bold transformation of a 1960s bungalow, introducing a contemporary split-level extension that maximises both spatial efficiency and the site’s prime Lough side location. The “upside-down” living concept relocates primary living areas to the upper level, ensuring uninterrupted views of Kindrum Lough while maintaining private sleeping quarters below.
The existing bungalow has been carefully renovated, preserving its structural integrity and original character. A frameless glass corridor bridges the old and new structures, creating a continuous circulation path that emphasizes transparency and natural light while visually connecting interior spaces to the surrounding landscape.
Materiality plays a central role in the identity of the new home. The upper level is defined by crisp zinc cladding, introducing a subtle play of light and texture that contrasts elegantly with the grounded nature of the lower floor. A full-width balcony extends from the first-floor bedrooms, creating elevated outdoor living space that captures uninterrupted views across the waterfront — a constant reminder of the home’s privileged position.
At ground level, the focus is on connection and openness. An open-plan living arrangement has been carefully planned around family life, with expansive sliding doors and feature corner glazing that dissolve the boundary between inside and out. These elements not only flood the interior with natural light, but also establish a direct and seamless relationship with the private, secluded gardens and the shoreline beyond.
The result is a home that blends architectural clarity with everyday comfort — a modern retreat shaped around light, views, and family living. More than a replacement dwelling, it represents a reimagining of what a contemporary coastal home can be: distinctive yet respectful, innovative yet enduring, and above all, a place to enjoy the unique qualities of its setting.

